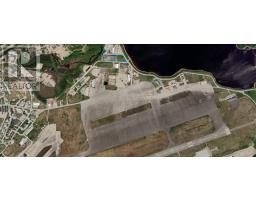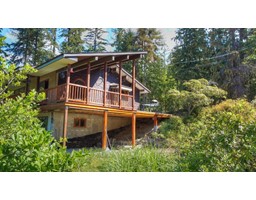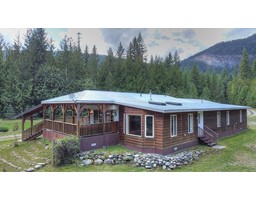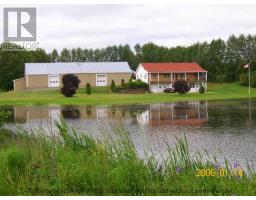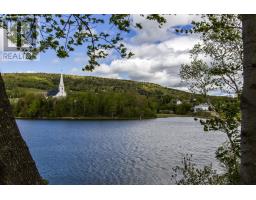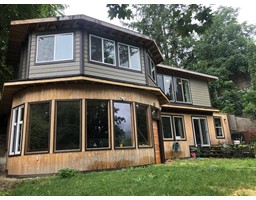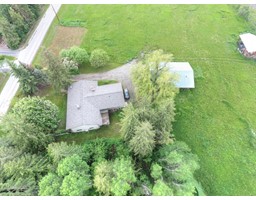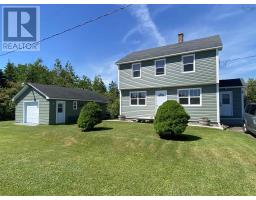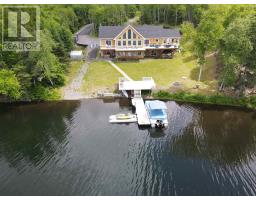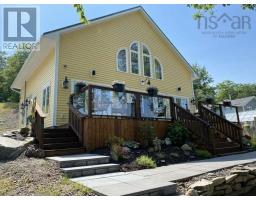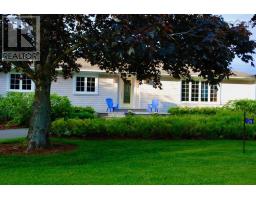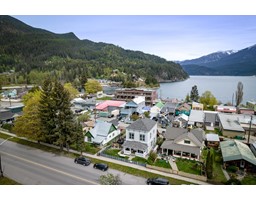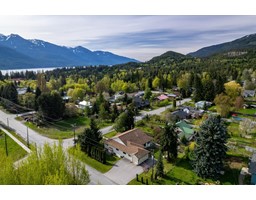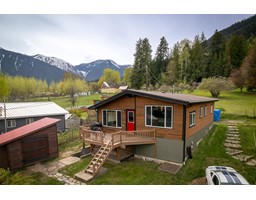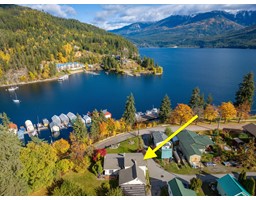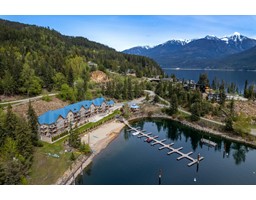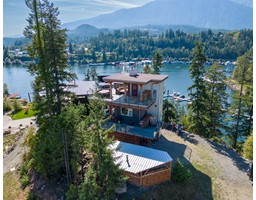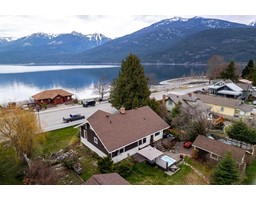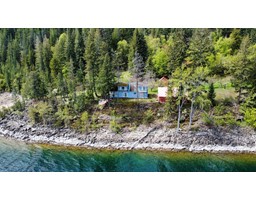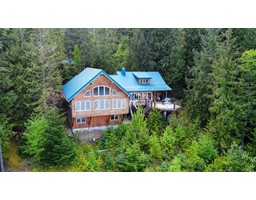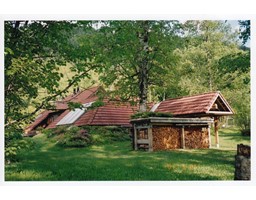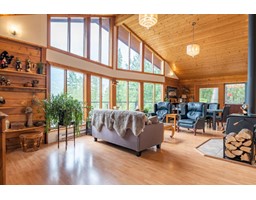504 CENTRE STREET, Kaslo, British Columbia, CA
Address: 504 CENTRE STREET, Kaslo, British Columbia
Summary Report Property
- MKT ID2469125
- Building TypeHouse
- Property TypeSingle Family
- StatusBuy
- Added64 weeks ago
- Bedrooms3
- Bathrooms5
- Area4200 sq. ft.
- DirectionNo Data
- Added On17 Feb 2023
Property Overview
Visit REALTOR website for additional information. HUGE 4 Bed Family Home or can be a duplex! High Potential Income Property! Kootenay Lake views & Fantastic Location in Kaslo! 1 block from downtown Kaslo *Stunning potential to generate income and /or be a family home * *Lovely views of Kootenay Lake, downtown area & mountains *5 min walk to Kootenay Lake, beach and schools *$65,000 of improvements *HIGH Potential to be an Air BnB. Nicely finished throughout *Lovely laminate flooring throughout *Fabulous natural light *Very large picture windows *South facing *Covered entrances *Great 4 pc baths *Large living & kitchen spaces *Covered decks *Vaulted ceilings *Family room *Rec room *Storage *Shed *Mature fruit bushes & vines *Landscaped *Off street parking *Raised garden beds. (id:51532)
Tags
| Property Summary |
|---|
| Building |
|---|
| Level | Rooms | Dimensions |
|---|---|---|
| Above | Partial bathroom | Measurements not available |
| Full bathroom | Measurements not available | |
| Living room | 17'9 x 13'8 | |
| Kitchen | 17'2 x 12'2 | |
| Kitchen | 17'2 x 12'2 | |
| Living room | 17'9 x 12'2 | |
| Lower level | Partial bathroom | Measurements not available |
| Recreation room | 26'7 x 22'8 | |
| Family room | 26'7 x 22'8 | |
| Storage | 6'3 x 4'5 | |
| Partial bathroom | Measurements not available | |
| Storage | 6'3 x 4'5 | |
| Main level | Full bathroom | Measurements not available |
| Laundry room | 20'4 x 6'8 | |
| Bedroom | 12'5 x 10'6 | |
| Bedroom | 12'5 x 10'5 | |
| Bedroom | 12'5 x 10'6 |
| Features | |||||
|---|---|---|---|---|---|
| Central location | Corner Site | Flat site | |||
| Other | Level | Private Yard | |||
| Dryer | Refrigerator | Washer | |||
| Window Coverings | Dishwasher | Gas stove(s) | |||
| Walk-up | Heat Pump | Storage - Locker | |||














