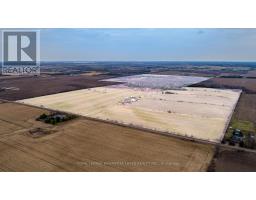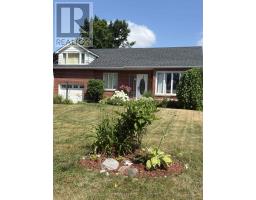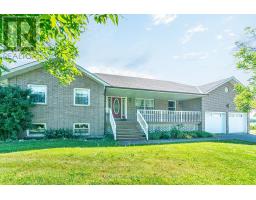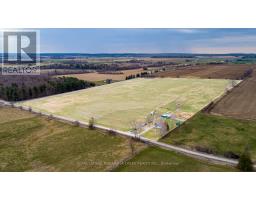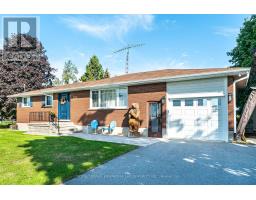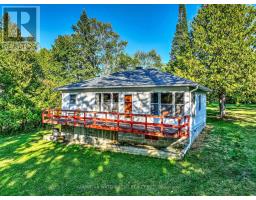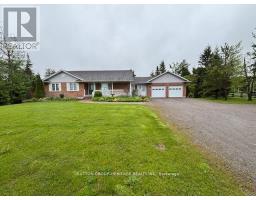518 BALSAM LAKE DRIVE, Kawartha Lakes (Kirkfield), Ontario, CA
Address: 518 BALSAM LAKE DRIVE, Kawartha Lakes (Kirkfield), Ontario
4 Beds2 Baths1100 sqftStatus: Buy Views : 293
Price
$549,900
Summary Report Property
- MKT IDX12352603
- Building TypeHouse
- Property TypeSingle Family
- StatusBuy
- Added6 days ago
- Bedrooms4
- Bathrooms2
- Area1100 sq. ft.
- DirectionNo Data
- Added On01 Oct 2025
Property Overview
Charming 3+1 bedroom, 2 bathroom bungalow on a private 0.98 acre lot just outside Kirkfield. Surrounded by mature trees, this home offers both comfort and tranquility. The main floor features an open kitchen, dining room, 2-piece bath, laundry room, 4-piece bath, and a primary bedroom with his & hers closets. Two additional bedrooms and a sunroom with a walkout to the deck complete the main level. The partially finished basement provides extra living space with a bedroom, rec room, den, and unfinished utility room. Outside, enjoy the privacy of your tree-lined lot with a deck and a detached 1-car garage (5.36m x 7.13m). A perfect country retreat with room for family and entertaining. (id:51532)
Tags
| Property Summary |
|---|
Property Type
Single Family
Building Type
House
Storeys
1
Square Footage
1100 - 1500 sqft
Community Name
Kirkfield
Title
Freehold
Land Size
168.2 x 259.4 FT|1/2 - 1.99 acres
Parking Type
Detached Garage,Garage
| Building |
|---|
Bedrooms
Above Grade
3
Below Grade
1
Bathrooms
Total
4
Partial
1
Interior Features
Appliances Included
Water Heater, Water softener
Flooring
Vinyl, Carpeted, Parquet, Tile
Basement Type
Full (Partially finished)
Building Features
Features
Sump Pump
Foundation Type
Concrete
Style
Detached
Architecture Style
Bungalow
Square Footage
1100 - 1500 sqft
Structures
Deck
Heating & Cooling
Heating Type
Baseboard heaters
Utilities
Utility Type
Electricity(Installed)
Utility Sewer
Septic System
Exterior Features
Exterior Finish
Aluminum siding
Parking
Parking Type
Detached Garage,Garage
Total Parking Spaces
7
| Land |
|---|
Other Property Information
Zoning Description
RG
| Level | Rooms | Dimensions |
|---|---|---|
| Lower level | Recreational, Games room | 5.05 m x 8.23 m |
| Utility room | 9.37 m x 1.53 m | |
| Den | 2.94 m x 4.12 m | |
| Bedroom | 3.55 m x 3.64 m | |
| Main level | Bathroom | 0.79 m x 2.28 m |
| Laundry room | 2.29 m x 1.82 m | |
| Kitchen | 2.77 m x 3.4 m | |
| Dining room | 2.9 m x 3.39 m | |
| Bedroom | 2.71 m x 3.41 m | |
| Bathroom | 2.37 m x 2.33 m | |
| Primary Bedroom | 3.41 m x 3.48 m | |
| Bedroom | 3.1 m x 3.4 m | |
| Sunroom | 3.53 m x 3.61 m | |
| Living room | 5.38 m x 3.48 m |
| Features | |||||
|---|---|---|---|---|---|
| Sump Pump | Detached Garage | Garage | |||
| Water Heater | Water softener | ||||













































