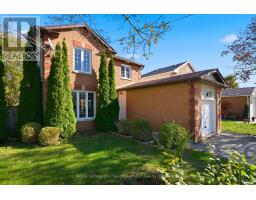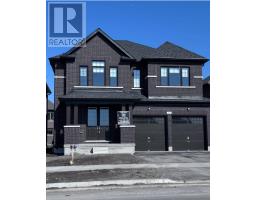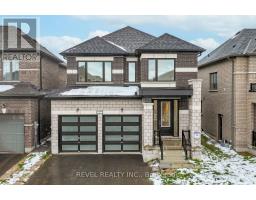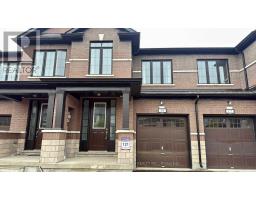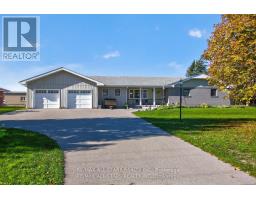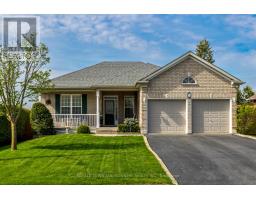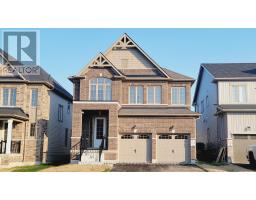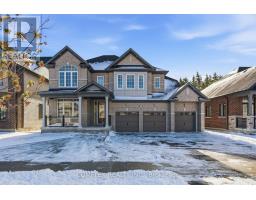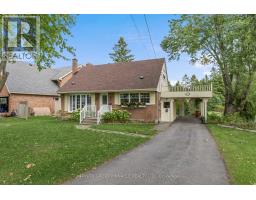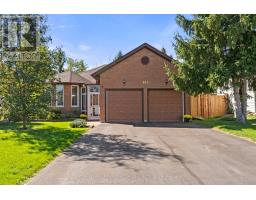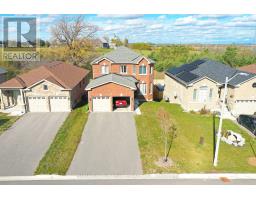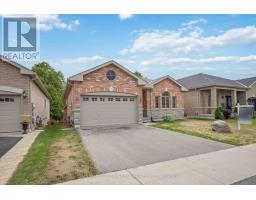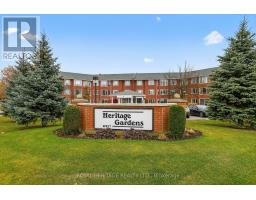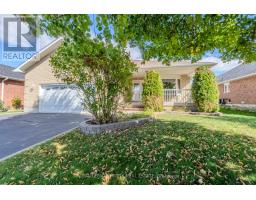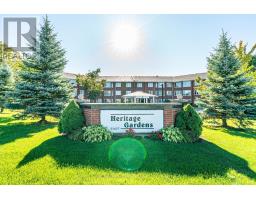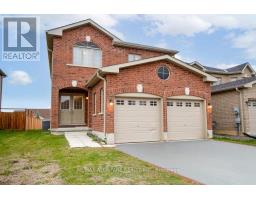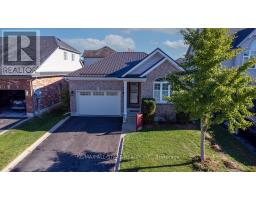16 FRANCIS STREET, Kawartha Lakes (Lindsay), Ontario, CA
Address: 16 FRANCIS STREET, Kawartha Lakes (Lindsay), Ontario
Summary Report Property
- MKT IDX12506378
- Building TypeHouse
- Property TypeSingle Family
- StatusBuy
- Added2 weeks ago
- Bedrooms4
- Bathrooms2
- Area2000 sq. ft.
- DirectionNo Data
- Added On04 Nov 2025
Property Overview
Step inside this stunning 1890 blonde brick century home and experience the perfect blend of timeless charm and modern updates. From the sun-soaked front porch to the soaring 9' ceilings, stained glass accents, rich wood trim, and original hardwood floors, this residence radiates character at every turn. The spacious layout offers a versatile third-level loft already roughed-in for a bathroom making it the ideal canvas for a dream primary suite, studio, or home office. Outside, you'll find a fully fenced, double lot with ample room for gardens, play, or entertaining. Relax or host with ease on the expansive back deck, complete with a fully screened pavilion-style gazebo for year-round enjoyment. Thoughtful updates bring peace of mind, including a modernized kitchen, main-floor bathroom with heated floors and laundry, and updated second-level bath with walk-in shower. This rare Lindsay gem combines history, character, and practicality in one unforgettable package. UPDATES: 200-amp electrical service, high-efficiency gas boiler (approx. 2018), and 2 heat pumps w/5 indoor units (approx. 2024) (id:51532)
Tags
| Property Summary |
|---|
| Building |
|---|
| Land |
|---|
| Level | Rooms | Dimensions |
|---|---|---|
| Second level | Primary Bedroom | 3.91 m x 4.04 m |
| Bedroom 2 | 3.84 m x 3.2 m | |
| Bedroom 3 | 3.78 m x 3.35 m | |
| Bedroom 4 | 2.87 m x 4.5 m | |
| Third level | Loft | 8.74 m x 5.44 m |
| Ground level | Living room | 7.01 m x 4.87 m |
| Dining room | 3.14 m x 2.74 m | |
| Kitchen | 3 m x 4.78 m | |
| Foyer | 5.12 m x 2.24 m | |
| Sunroom | 5.38 m x 2.51 m |
| Features | |||||
|---|---|---|---|---|---|
| Level lot | Open space | Flat site | |||
| Level | Carpet Free | Gazebo | |||
| No Garage | Wall unit | Fireplace(s) | |||
















































