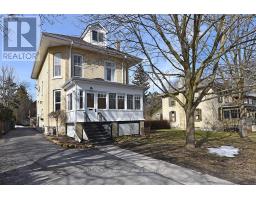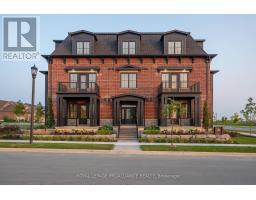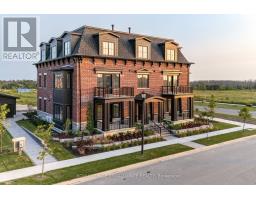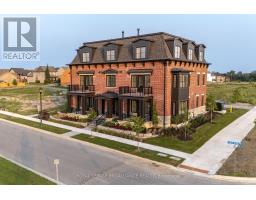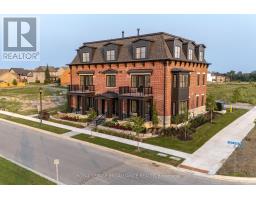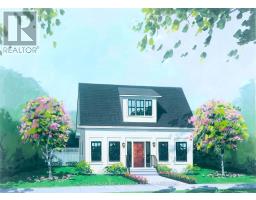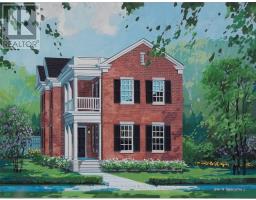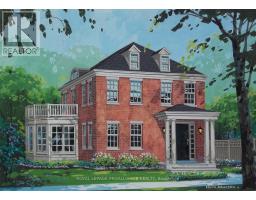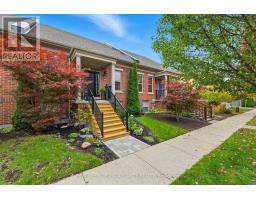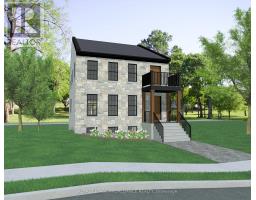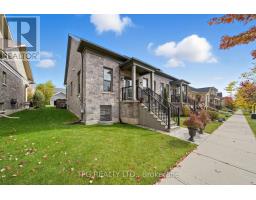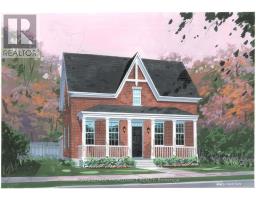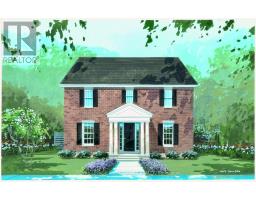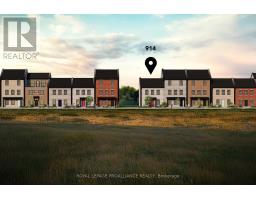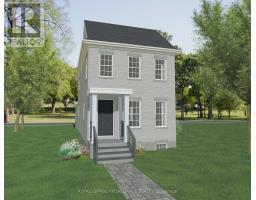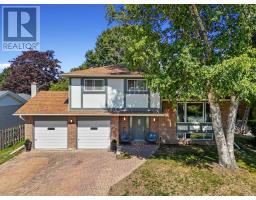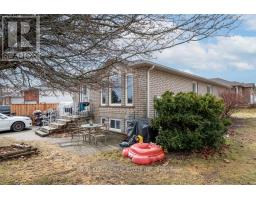719 DAINTRY CRESCENT, Cobourg, Ontario, CA
Address: 719 DAINTRY CRESCENT, Cobourg, Ontario
4 Beds3 Baths1500 sqftStatus: Buy Views : 577
Price
$714,800
Summary Report Property
- MKT IDX12492992
- Building TypeHouse
- Property TypeSingle Family
- StatusBuy
- Added7 days ago
- Bedrooms4
- Bathrooms3
- Area1500 sq. ft.
- DirectionNo Data
- Added On03 Nov 2025
Property Overview
THE PERFECT FAMILY HOME! Recently updated 3+1 bed, 3 bath on a large, premium corner lot (fully fenced) in a sought-after neighbourhood. Bright, open main floor w/ modern kitchen & a cozy gas fireplace, plus multiple walkouts to a massive wrap-around deck! Upstairs features 3 well-appointed bedrooms, a large primary bedroom with convenient ensuite, and additional 4pc bath. Finished basement features a rec room, workshop, and 4th bonus room, plus a separate side entrance-ideal for extended family or future income potential! Ready for a lifetime of memories. (id:51532)
Tags
| Property Summary |
|---|
Property Type
Single Family
Building Type
House
Storeys
2
Square Footage
1500 - 2000 sqft
Community Name
Cobourg
Title
Freehold
Land Size
44.9 x 115 FT
Parking Type
Attached Garage,Garage
| Building |
|---|
Bedrooms
Above Grade
3
Below Grade
1
Bathrooms
Total
4
Partial
2
Interior Features
Appliances Included
Refrigerator
Flooring
Hardwood, Laminate
Basement Features
Separate entrance
Basement Type
N/A (Finished), N/A
Building Features
Features
Flat site
Foundation Type
Concrete
Style
Detached
Square Footage
1500 - 2000 sqft
Rental Equipment
Water Heater - Gas, Water Heater
Building Amenities
Fireplace(s)
Structures
Deck
Heating & Cooling
Cooling
Central air conditioning
Heating Type
Forced air
Utilities
Utility Type
Cable(Available),Electricity(Installed),Sewer(Installed)
Utility Sewer
Sanitary sewer
Water
Municipal water
Exterior Features
Exterior Finish
Brick, Vinyl siding
Neighbourhood Features
Community Features
School Bus, Community Centre
Amenities Nearby
Beach, Hospital, Place of Worship
Parking
Parking Type
Attached Garage,Garage
Total Parking Spaces
3
| Land |
|---|
Lot Features
Fencing
Fenced yard
Other Property Information
Zoning Description
R2
| Level | Rooms | Dimensions |
|---|---|---|
| Second level | Primary Bedroom | 16.8 m x 12.07 m |
| Bedroom 2 | 11.78 m x 11.09 m | |
| Bedroom 3 | 12.99 m x 10.79 m | |
| Basement | Recreational, Games room | 21.92 m x 10.17 m |
| Bedroom 4 | 10.79 m x 10.02 m | |
| Main level | Living room | 13.58 m x 11.78 m |
| Dining room | 11.78 m x 8.79 m | |
| Kitchen | 11.12 m x 10.1 m | |
| Family room | 18.08 m x 10.1 m |
| Features | |||||
|---|---|---|---|---|---|
| Flat site | Attached Garage | Garage | |||
| Refrigerator | Separate entrance | Central air conditioning | |||
| Fireplace(s) | |||||













































