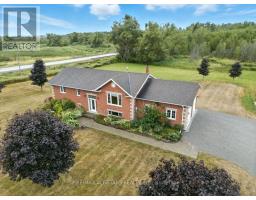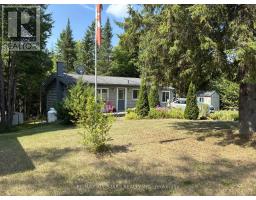55 HIGH PARK ROAD, Kawartha Lakes (Mariposa), Ontario, CA
Address: 55 HIGH PARK ROAD, Kawartha Lakes (Mariposa), Ontario
3 Beds2 Baths1100 sqftStatus: Buy Views : 849
Price
$780,000
Summary Report Property
- MKT IDX12357371
- Building TypeHouse
- Property TypeSingle Family
- StatusBuy
- Added1 weeks ago
- Bedrooms3
- Bathrooms2
- Area1100 sq. ft.
- DirectionNo Data
- Added On22 Aug 2025
Property Overview
Neat and clean 2+1 bedroom vinyl/brick raised bungalow on country sized lot. 2.35 acres on a hard top road located 2 miles north east of Seagrave. Easy commute to Port Perry and larger urban centres; very private location with no neighbours and backing to farm fields. Paved driveway and huge paved parking area. 3 walkouts on main level to large rear deck. Huge 32'x34' heated garage/workshop- very well insulated with water and 2pc washroom. Garage/workshop has 32'x8' lean-to with cement floor. Property is being sold "as is, where is" with no representations or warranties. (id:51532)
Tags
| Property Summary |
|---|
Property Type
Single Family
Building Type
House
Storeys
1
Square Footage
1100 - 1500 sqft
Community Name
Mariposa
Title
Freehold
Land Size
311.7 x 328.1 Acre|2 - 4.99 acres
Parking Type
Detached Garage,Garage
| Building |
|---|
Bedrooms
Above Grade
2
Below Grade
1
Bathrooms
Total
3
Interior Features
Appliances Included
Central Vacuum, Water Heater, All, Window Coverings
Flooring
Hardwood, Carpeted
Basement Type
Full (Partially finished)
Building Features
Features
Cul-de-sac, Level lot, Wooded area, Flat site, Dry, Level, Sump Pump
Foundation Type
Poured Concrete
Style
Detached
Architecture Style
Raised bungalow
Square Footage
1100 - 1500 sqft
Rental Equipment
Propane Tank
Structures
Deck, Workshop
Heating & Cooling
Heating Type
Forced air
Utilities
Utility Type
Electricity(Installed),Wireless(Available)
Utility Sewer
Septic System
Water
Bored Well
Exterior Features
Exterior Finish
Brick, Vinyl siding
Parking
Parking Type
Detached Garage,Garage
Total Parking Spaces
8
| Level | Rooms | Dimensions |
|---|---|---|
| Basement | Bedroom 3 | 3.8 m x 3.66 m |
| Recreational, Games room | 5.49 m x 3.66 m | |
| Games room | 5.18 m x 3.2 m | |
| Mud room | 4.88 m x 3.3 m | |
| Main level | Kitchen | 4.57 m x 3.6 m |
| Dining room | 3.8 m x 3.15 m | |
| Living room | 5.79 m x 3.85 m | |
| Primary Bedroom | 4.57 m x 3.66 m | |
| Bedroom 2 | 3.8 m x 3.62 m | |
| Laundry room | 2.74 m x 1.82 m |
| Features | |||||
|---|---|---|---|---|---|
| Cul-de-sac | Level lot | Wooded area | |||
| Flat site | Dry | Level | |||
| Sump Pump | Detached Garage | Garage | |||
| Central Vacuum | Water Heater | All | |||
| Window Coverings | |||||












































