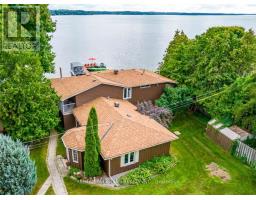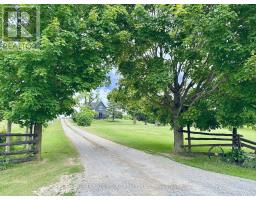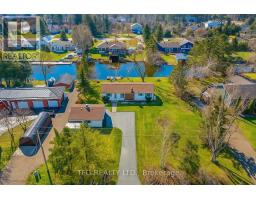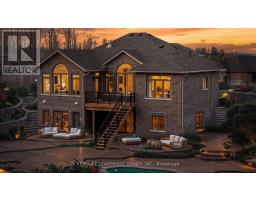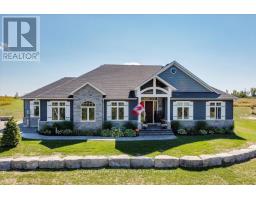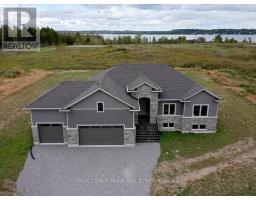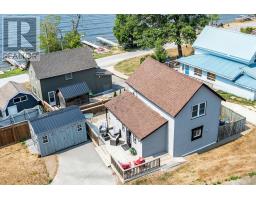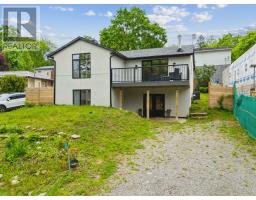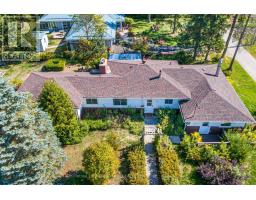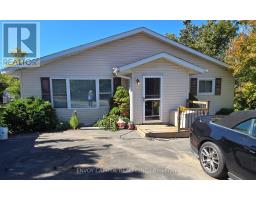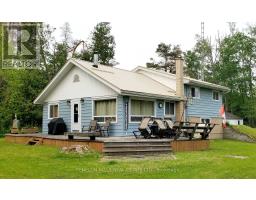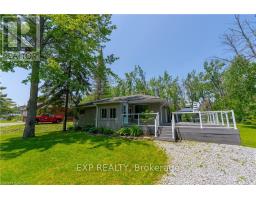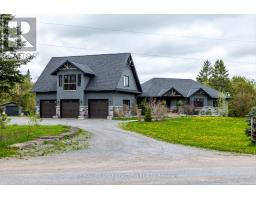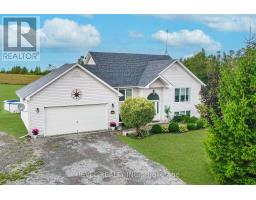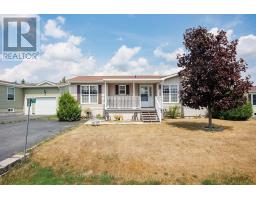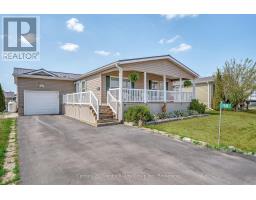47 KENHILL BEACH ROAD, Kawartha Lakes (Verulam), Ontario, CA
Address: 47 KENHILL BEACH ROAD, Kawartha Lakes (Verulam), Ontario
Summary Report Property
- MKT IDX12251016
- Building TypeHouse
- Property TypeSingle Family
- StatusBuy
- Added2 days ago
- Bedrooms5
- Bathrooms3
- Area2500 sq. ft.
- DirectionNo Data
- Added On15 Oct 2025
Property Overview
This is your chance to embrace luxury lakefront living from this stunning sun-filled home which has been extensively renovated and upgraded and shows pride of ownership throughout. The property is situated on a paved municipal road and offers front and backlots with a custom 24x34 detached heated garage w/loft and a 17.5x 30 boathouse with marine rail. It is a truly must-see property overlooking its prime Sturgeon Lake location offering a hard bottom shoreline allowing for the enjoyment of swimming, fishing, water sports and endless boating along the renowned Trent Seven Waterway. With several walkouts leading to multiple decks and patios the options for entertaining friends and family are endless. On the other hand you may just prefer relaxing in the tranquil outdoor setting overlooking the custom landscape yards while enjoying natures peaceful sights and sounds, stunning sunsets, and the panoramic lake view. (id:51532)
Tags
| Property Summary |
|---|
| Building |
|---|
| Level | Rooms | Dimensions |
|---|---|---|
| Lower level | Recreational, Games room | 4.24 m x 4.91 m |
| Mud room | 3.23 m x 2.17 m | |
| Utility room | 3.23 m x 2.65 m | |
| Main level | Kitchen | 4.61 m x 3.63 m |
| Living room | 4.15 m x 3.66 m | |
| Dining room | 4.15 m x 3.96 m | |
| Sunroom | 3.39 m x 3.23 m | |
| Primary Bedroom | 5.03 m x 4 m | |
| Upper Level | Bedroom 2 | 4.15 m x 3.75 m |
| Bedroom 3 | 4.15 m x 3.78 m | |
| Bedroom 4 | 3.69 m x 3.17 m | |
| Office | 3.44 m x 3.29 m |
| Features | |||||
|---|---|---|---|---|---|
| Cul-de-sac | Sloping | Detached Garage | |||
| Garage | Central Vacuum | Walk out | |||
| Central air conditioning | |||||











































