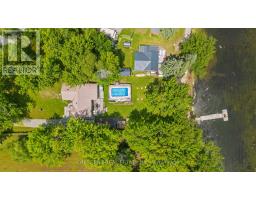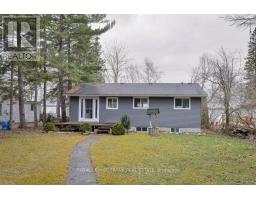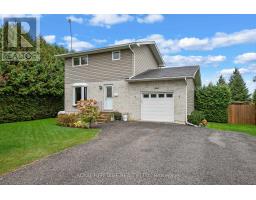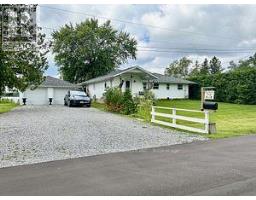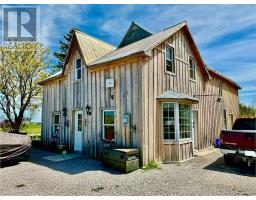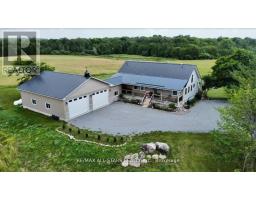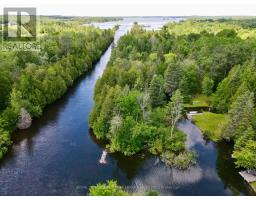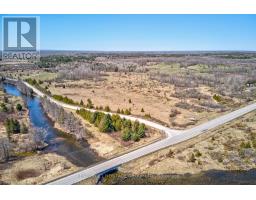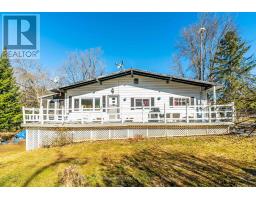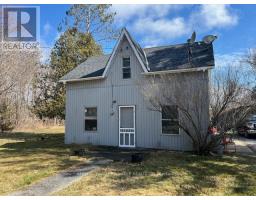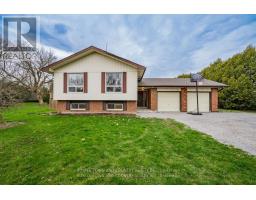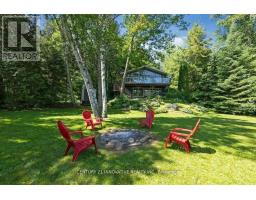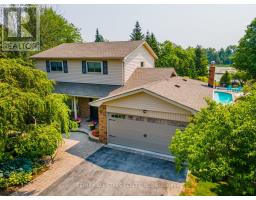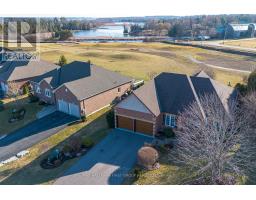9 OAK PARK RD, Kawartha Lakes, Ontario, CA
Address: 9 OAK PARK RD, Kawartha Lakes, Ontario
Summary Report Property
- MKT IDX7323526
- Building TypeHouse
- Property TypeSingle Family
- StatusBuy
- Added13 weeks ago
- Bedrooms3
- Bathrooms2
- Area0 sq. ft.
- DirectionNo Data
- Added On29 Jan 2024
Property Overview
Welcome To This Beautiful Executive Log Home. Very Private And Surrounded by Manicured Landscaping, Greens, Surround By Very Private And Relaxing Natural Forest. Has 3 Bedrooms & 2 Washrooms. Open And Vast High 20' Ceiling Main Floor With Skylights. Large Foyer And Lots Of Large Windows With Natural Light. Hardwood Flooring Throughout The Main. Has 2 Sets Of Stairs Leading To The 2nd Floor. A Cozy Large Living Room With A Floor-To-Ceiling Stone Fireplace W/Propane Insert. Open Concept With Updated S/S Appliances Kitchen That Has A Granite Top Island & Countertops That Opens To A Formal Dining Room That Is Great For Entertaining. 2nd Floor Primary Room with 3 Pc En-Suite that Has A Glass Shower With Additional Loft Space. All Bedrooms have Large Windows. Large Wooden Patio With Plenty Of Space For Large Crowds And Entertainment. Boat Launch Near By & Golf Course. School Bus Pickup Closeby.**** EXTRAS **** Short Drive to Lindsay, Fenlon Falls. Walking Distance To Lake or Bobcaygeon. Friendly Neighborhood And Community. Full Of Fresh Air Away From City Noise And Smog. (id:51532)
Tags
| Property Summary |
|---|
| Building |
|---|
| Level | Rooms | Dimensions |
|---|---|---|
| Second level | Primary Bedroom | 5.36 m x 4.57 m |
| Bedroom 3 | 7.01 m x 5.03 m | |
| Main level | Dining room | 3.63 m x 4.42 m |
| Living room | 8.18 m x 4.29 m | |
| Kitchen | 3.86 m x 3.05 m | |
| Laundry room | 4.22 m x 3.3 m | |
| Bedroom 2 | 2.97 m x 3.84 m | |
| Bathroom | Measurements not available |
| Features | |||||
|---|---|---|---|---|---|
| Attached Garage | |||||











































