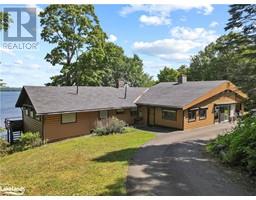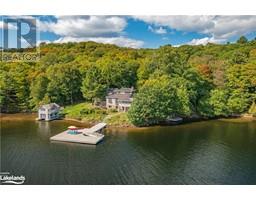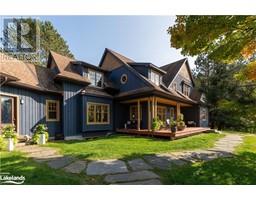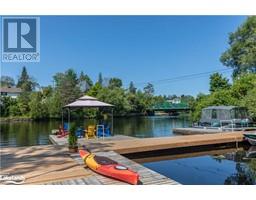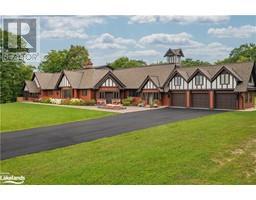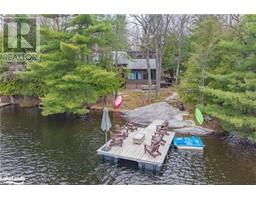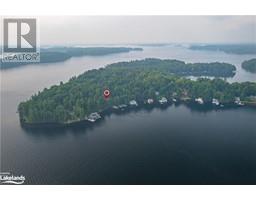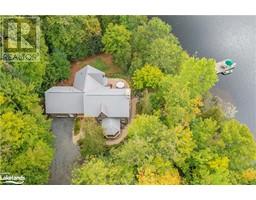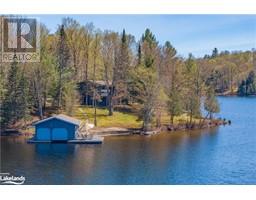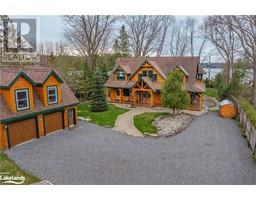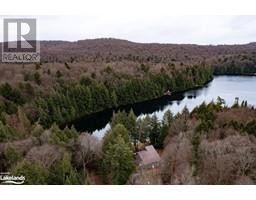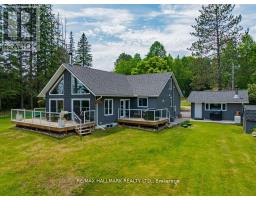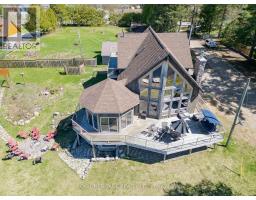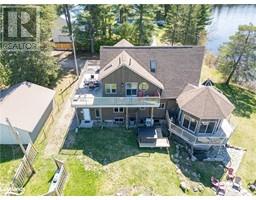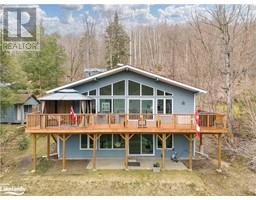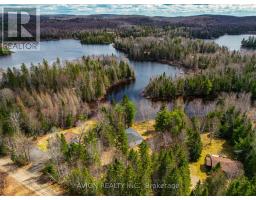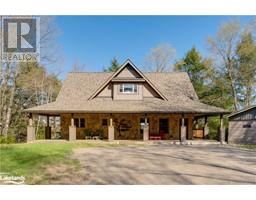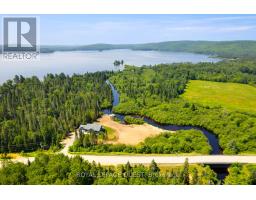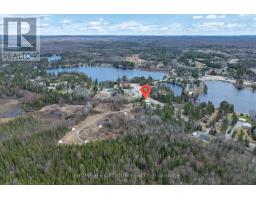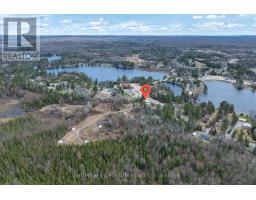28 MARTIN LANE Proudfoot, Kearney, Ontario, CA
Address: 28 MARTIN LANE, Kearney, Ontario
Summary Report Property
- MKT ID40579272
- Building TypeHouse
- Property TypeSingle Family
- StatusBuy
- Added2 weeks ago
- Bedrooms2
- Bathrooms2
- Area811 sq. ft.
- DirectionNo Data
- Added On03 May 2024
Property Overview
Wilderness, pristine waters, and quintessential cottage charm create the perfect recipe for endless fun at the lake. Step into a laid-back cottage lifestyle on pristine Loon Lake with everything you need to make the most of your summer. Being sold turn-key, with most furnishings included, this 1.5 storey cottage offers 2 generously sized bedrooms with ample sleeping space, and an open concept floor plan allowing families to stay connected. The screened Muskoka room will quickly become a favourite spot for your family or guests to unwind and take in the scenery. With panoramic views of the lake, it's an ideal space for reading, enjoying board games, or simply basking in the beauty of nature. Step outside to the pristine waterfront to discover a clean, rocky, and sandy shoreline that invites you to dip your toes in the crystal-clear waters. Lounge on the dock, soak up the sun, or indulge in water activities such as swimming, kayaking, or exceptional fishing. Venture beyond Loon Lake and discover the interconnected beauty of Grass Lake, offering additional opportunities for exploration and adventure. Located near snowmobile trails and a great place for ice fishing, the fun doesn’t have to end in the fall. Although access to the property by car is seasonal, the cottage is equipped with a heated water line, baseboard heaters and wood stove as well as a detached garage for all of your storage needs. Whether you're into fun and recreation, or simply admiring the scenery and serenity of lake life, there's no shortage of wonders to uncover. (id:51532)
Tags
| Property Summary |
|---|
| Building |
|---|
| Land |
|---|
| Level | Rooms | Dimensions |
|---|---|---|
| Second level | 2pc Bathroom | Measurements not available |
| Primary Bedroom | 13'8'' x 12'6'' | |
| Main level | Laundry room | 7'0'' x 5'8'' |
| 4pc Bathroom | Measurements not available | |
| Bedroom | 14'5'' x 12'6'' | |
| Eat in kitchen | 8'11'' x 11'9'' | |
| Living room/Dining room | 28'3'' x 13'0'' |
| Features | |||||
|---|---|---|---|---|---|
| Cul-de-sac | Southern exposure | Country residential | |||
| Detached Garage | None | ||||





























