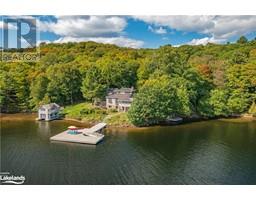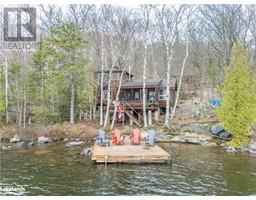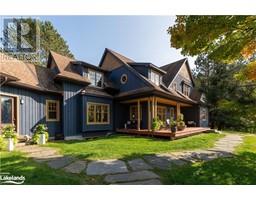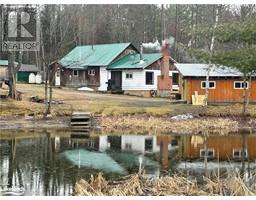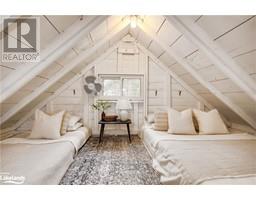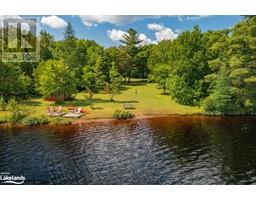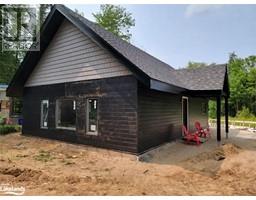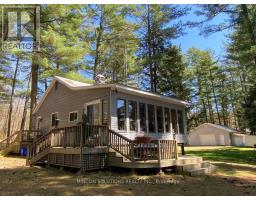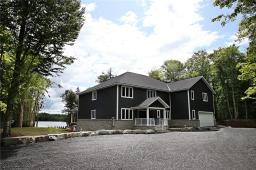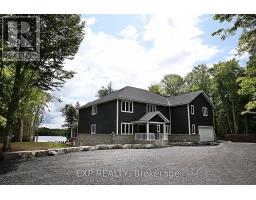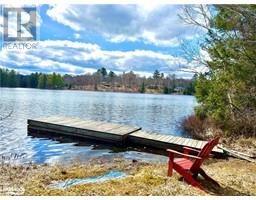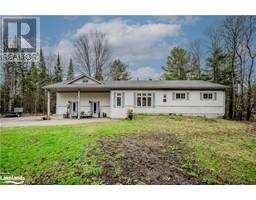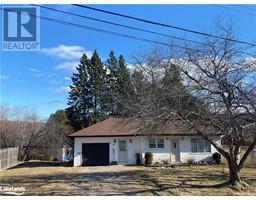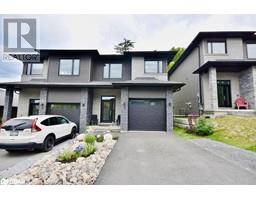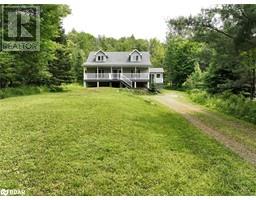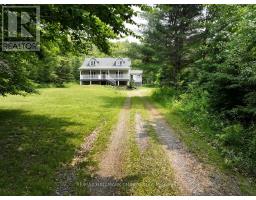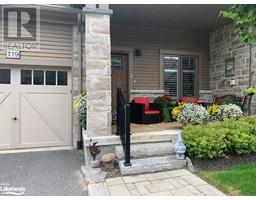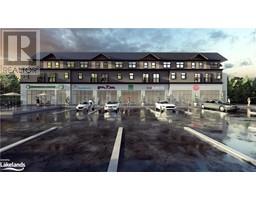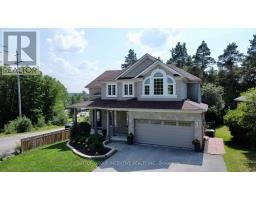303 ETWELL Road Stisted, Huntsville, Ontario, CA
Address: 303 ETWELL Road, Huntsville, Ontario
Summary Report Property
- MKT ID40374778
- Building TypeHouse
- Property TypeSingle Family
- StatusBuy
- Added11 weeks ago
- Bedrooms4
- Bathrooms3
- Area2710 sq. ft.
- DirectionNo Data
- Added On14 Feb 2024
Property Overview
With more than 60 acres of privacy and 1320' of frontage on popular Lake Vernon, this classic Muskoka cottage provides more than 3000sqft of living space, a great outdoor area with extensive decking to take in the stunning views, and is well situated on a year round, municipal road. Ideally positioned to captivate the long lake views, this cottage has been enjoyed by generations and would be an excellent opportunity for large families to grow and build memories on one of Huntsville's largest and most lively lakes. From your private dock, you have access to over 40 miles of boating along Huntsville's most desirable lakes including Fairy Lake, Peninsula Lake and Mary Lake as well as marina services nearby for convenience. Minutes to downtown Huntsville, year round road access and so much land to explore and enjoy, this an ideal location for a Muskoka cottage getaway that you can enjoy in any season. (id:51532)
Tags
| Property Summary |
|---|
| Building |
|---|
| Land |
|---|
| Level | Rooms | Dimensions |
|---|---|---|
| Lower level | 3pc Bathroom | Measurements not available |
| Bedroom | 23'0'' x 12'3'' | |
| Recreation room | 23'3'' x 12'0'' | |
| Main level | 4pc Bathroom | Measurements not available |
| Bedroom | 11'5'' x 12'9'' | |
| Bedroom | 10'9'' x 9'3'' | |
| Full bathroom | Measurements not available | |
| Primary Bedroom | 23'3'' x 13'8'' | |
| Family room | 23'3'' x 23'0'' | |
| Living room | 23'3'' x 26'2'' | |
| Eat in kitchen | 19'2'' x 11'2'' | |
| Dining room | 20'0'' x 19'2'' |
| Features | |||||
|---|---|---|---|---|---|
| Paved driveway | Country residential | Attached Garage | |||
| Dishwasher | Dryer | Refrigerator | |||
| Stove | Washer | Hood Fan | |||
| Central air conditioning | |||||






























