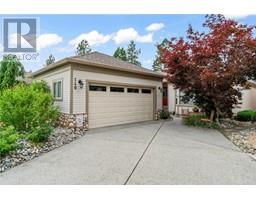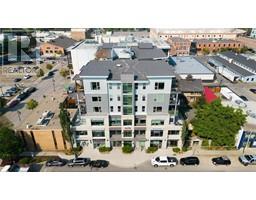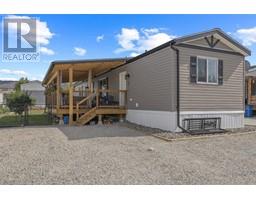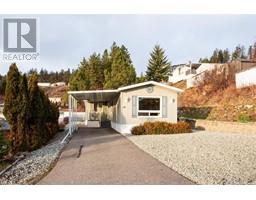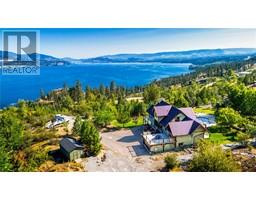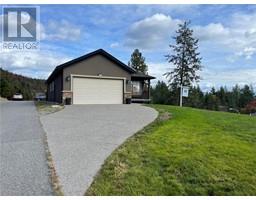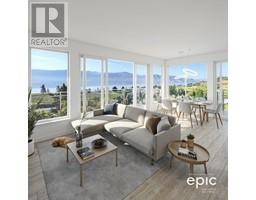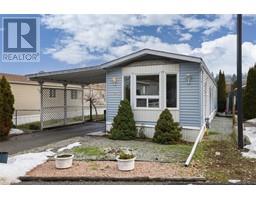1056 Bernard Avenue Unit# 205 Kelowna North, Kelowna, British Columbia, CA
Address: 1056 Bernard Avenue Unit# 205, Kelowna, British Columbia
2 Beds2 Baths1061 sqftStatus: Buy Views : 451
Price
$337,000
Summary Report Property
- MKT ID10304122
- Building TypeApartment
- Property TypeSingle Family
- StatusBuy
- Added10 weeks ago
- Bedrooms2
- Bathrooms2
- Area1061 sq. ft.
- DirectionNo Data
- Added On16 Feb 2024
Property Overview
Don't miss out on a fantastic 55+ community a short walk from downtown Kelowna. This 2 Bedroom, 2 Bathroom, 1000+sqft apartment is nicely situated and enjoys an easterly exposure for morning sunshine. 4 pce Ensuite, 4 piece main Bathroom, gally Kitchen, separate dining area and a large covered deck. This home has ample space for you and your possible downsizing needs. Updates include flooring, trim, Bathroom sinks, Bathroom toilets and kitchen appliances. Building amenities include an in-ground outdoor pool, indoor Hot tub, Sauna, underground parking stall and an oversized storage locker. (id:51532)
Tags
| Property Summary |
|---|
Property Type
Single Family
Building Type
Apartment
Storeys
1
Square Footage
1061 sqft
Community Name
1056 Bernard
Title
Condominium/Strata
Neighbourhood Name
Kelowna North
Land Size
0.02 ac|under 1 acre
Built in
1980
Parking Type
Underground(1)
| Building |
|---|
Bathrooms
Total
2
Interior Features
Appliances Included
Refrigerator, Dishwasher, Range - Electric
Flooring
Vinyl
Building Features
Square Footage
1061 sqft
Building Amenities
Laundry Facility, Sauna, Whirlpool
Heating & Cooling
Cooling
Wall unit
Heating Type
Baseboard heaters
Utilities
Utility Sewer
Municipal sewage system
Water
Municipal water
Exterior Features
Pool Type
Inground pool, Outdoor pool
Neighbourhood Features
Community Features
Adult Oriented, Mobiles Allowed, Rentals Allowed, Seniors Oriented
Amenities Nearby
Public Transit, Shopping
Maintenance or Condo Information
Maintenance Fees
$364.15 Monthly
Parking
Parking Type
Underground(1)
Total Parking Spaces
1
| Level | Rooms | Dimensions |
|---|---|---|
| Main level | Other | 12'3'' x 5'0'' |
| 4pc Bathroom | 8'3'' x 4'11'' | |
| Laundry room | 5'0'' x 3'0'' | |
| Bedroom | 11'9'' x 9'0'' | |
| 4pc Ensuite bath | 7'10'' x 4'11'' | |
| Primary Bedroom | 12'6'' x 11'2'' | |
| Living room | 15'4'' x 12'0'' | |
| Dining room | 8'0'' x 7'10'' | |
| Kitchen | 8'10'' x 7'4'' |
| Features | |||||
|---|---|---|---|---|---|
| Underground(1) | Refrigerator | Dishwasher | |||
| Range - Electric | Wall unit | Laundry Facility | |||
| Sauna | Whirlpool | ||||




















