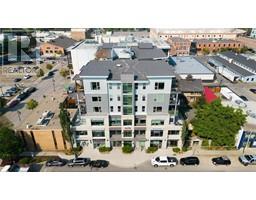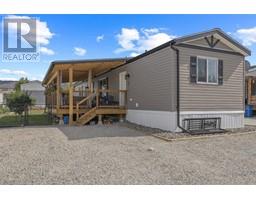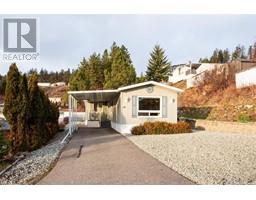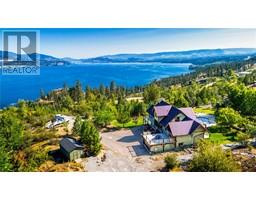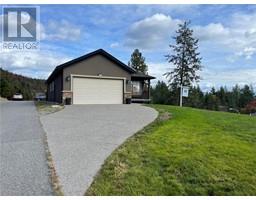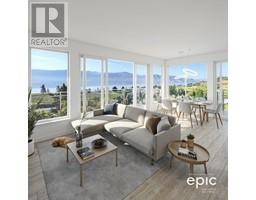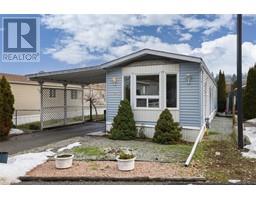1056 Bernard Avenue Unit# 303 Kelowna North, Kelowna, British Columbia, CA
Address: 1056 Bernard Avenue Unit# 303, Kelowna, British Columbia
Summary Report Property
- MKT ID10304496
- Building TypeApartment
- Property TypeSingle Family
- StatusBuy
- Added10 weeks ago
- Bedrooms2
- Bathrooms2
- Area1070 sq. ft.
- DirectionNo Data
- Added On15 Feb 2024
Property Overview
Definitely a must see: this centrally located and updated 2 bedroom, 2 bath, top floor unit has mountain views and is walking distance to Okanagan Lake. The galley kitchen features stainless appliances, new cupboards and granite countertops. Large windows and soaring ceiling in the living area bathe the room with light; the cozy gas fireplace adds to the ambience on cold days. A bonus is the enclosed balcony which provides extra living/entertaining space no matter the weather! The master bedroom includes 2 spacious closets and an ensuite with large vanity and shower. A second bedroom and bathroom with a tub/shower combo complete the unit. All floors are new laminate and vinyl plank. In addition, the complex offers a sauna, hot tub, outdoor pool, secured underground parking and a storage locker. Two small pets are allowed. (id:51532)
Tags
| Property Summary |
|---|
| Building |
|---|
| Level | Rooms | Dimensions |
|---|---|---|
| Basement | Storage | 7'5'' x 5'0'' |
| Main level | 4pc Ensuite bath | 8'0'' x 5'0'' |
| Primary Bedroom | 13'0'' x 11'0'' | |
| Bedroom | 12'0'' x 9'0'' | |
| 4pc Bathroom | 8'6'' x 5'0'' | |
| Foyer | 7'0'' x 6'0'' | |
| Living room | 15'0'' x 12'0'' | |
| Dining room | 8'0'' x 8'0'' | |
| Kitchen | 9'0'' x 7'6'' |
| Features | |||||
|---|---|---|---|---|---|
| Underground(1) | Wall unit | ||||

























