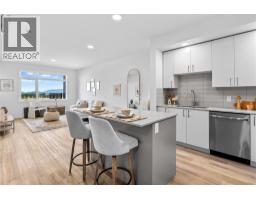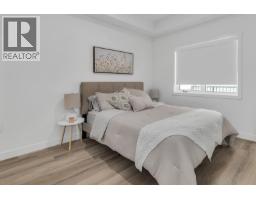1057 Frost Road Unit# 201 Upper Mission, Kelowna, British Columbia, CA
Address: 1057 Frost Road Unit# 201, Kelowna, British Columbia
Summary Report Property
- MKT ID10344357
- Building TypeApartment
- Property TypeSingle Family
- StatusBuy
- Added15 weeks ago
- Bedrooms3
- Bathrooms2
- Area1114 sq. ft.
- DirectionNo Data
- Added On21 Apr 2025
Property Overview
***$20,000 Incentive Package Offered on #201-1057 Frost Road. To Celebrate Highstreet Turning 20, Ascent is offering $20,000 on 20 pre-selected homes until June 20th. 20 Years of Doing the Right Thing. $20,000 reasons for you to celebrate! Visit the presentation centre or schedule a showing for all the details. *** Welcome to Ascent in Kelowna's Upper Mission. This second-floor PINOT is BRAND NEW & MOVE-IN-READY! This is a spacious and bright 3-bedroom corner condo. The living room and dining area flow through to the kitchen, which includes a quartz countertop and island, with stainless steel appliances. The huge extended balcony in #201 is perfect for relaxing or dining outdoors. The primary bedroom and ensuite are spacious, and the additional two bedrooms and second bathroom are tucked away down a hall for privacy. Plus, the large laundry room doubles as extra storage. Living at Ascent means enjoying access to the community clubhouse, complete with a gym, games area, kitchen, and more. Located in the Upper Mission, Ascent is just steps from Mission Village at The Ponds, with public transit, hiking and biking trails, wineries, and beaches all just minutes away. Built by Highstreet, this Carbon-Free Home comes with double warranty, meets the highest BC Energy Step Code standards, and features built-in leak detection for added peace of mind. Plus, it’s PTT-exempt for extra savings! Photos are of a similar home; some features may vary. Bravo Now Selling. Brand New Presentation Centre & Showhomes Open Thursday-Sunday 12-3pm..105-1111 Frost Rd (id:51532)
Tags
| Property Summary |
|---|
| Building |
|---|
| Level | Rooms | Dimensions |
|---|---|---|
| Main level | Laundry room | 6'8'' x 7'11'' |
| Full bathroom | 6'8'' x 9' | |
| Bedroom | 10' x 12'1'' | |
| Bedroom | 11'5'' x 10' | |
| Full ensuite bathroom | 9'8'' x 5' | |
| Primary Bedroom | 10'11'' x 11' | |
| Dining room | 11'8'' x 10'3'' | |
| Living room | 10'11'' x 11' | |
| Kitchen | 11'8'' x 10'5'' |
| Features | |||||
|---|---|---|---|---|---|
| Stall | Underground(1) | Heat Pump | |||
| Clubhouse | Party Room | Recreation Centre | |||





















































































