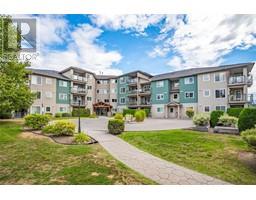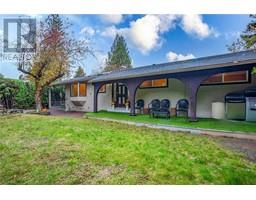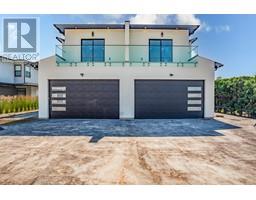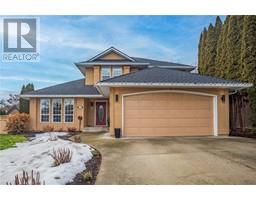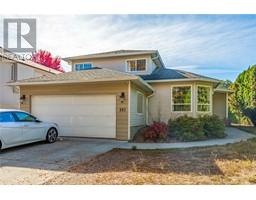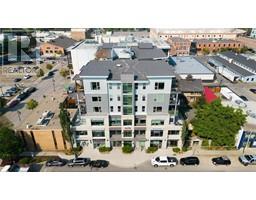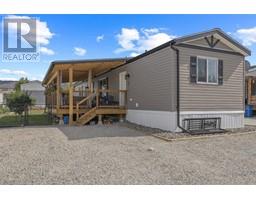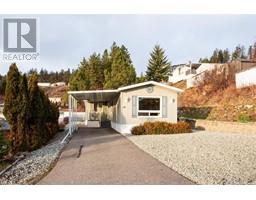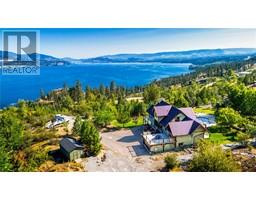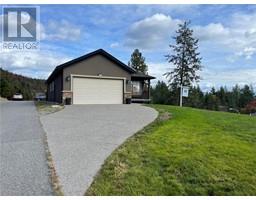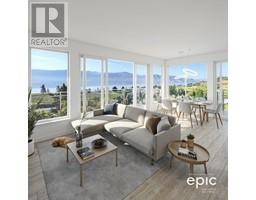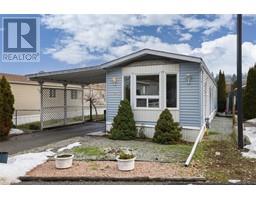1074 Raymer Avenue Kelowna South, Kelowna, British Columbia, CA
Address: 1074 Raymer Avenue, Kelowna, British Columbia
Summary Report Property
- MKT ID10301770
- Building TypeHouse
- Property TypeSingle Family
- StatusBuy
- Added14 weeks ago
- Bedrooms3
- Bathrooms1
- Area1104 sq. ft.
- DirectionNo Data
- Added On18 Jan 2024
Property Overview
Beautiful well maintained home, move in ready with fresh new paint interior and exterior. There are 3 bedrooms, 1 bathroom, spacious kitchen, large laundry room, living room large enough to utilize part of it as a dining area. The third bedroom could also easily be used as a secondary family room, office, play area or separate dining room. Nice private backyard large enough to garden, to have kids toys & host summer bbq's. With an oversize garden shed you could store all your toys and still use the second storage shed for all your tools. Located in a sought-after neighborhood of Lower Mission. Walking distance to Okanangan College, and KSS high school, and conveniently located close to Okanagan Lake, Shopping, Hospital, H2O Centre and many other amenities. Covered carport and plenty more parking available. Future Zoning:C-NHD. Open House Saturday, January 20, 2024 1-3pm. (id:51532)
Tags
| Property Summary |
|---|
| Building |
|---|
| Land |
|---|
| Level | Rooms | Dimensions |
|---|---|---|
| Main level | Other | 10'0'' x 14'0'' |
| Workshop | 6'6'' x 13'6'' | |
| Laundry room | 7'0'' x 10'6'' | |
| Full bathroom | Measurements not available | |
| Bedroom | 10'7'' x 11'6'' | |
| Primary Bedroom | 10'0'' x 12'9'' | |
| Kitchen | 10'0'' x 14'10'' | |
| Bedroom | 9'6'' x 10'6'' | |
| Living room | 12'10'' x 18'0'' |
| Features | |||||
|---|---|---|---|---|---|
| Carport | Refrigerator | Dishwasher | |||
| Dryer | Range - Electric | Washer | |||
| Central air conditioning | |||||
























