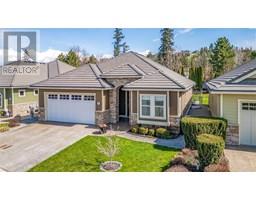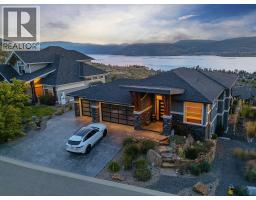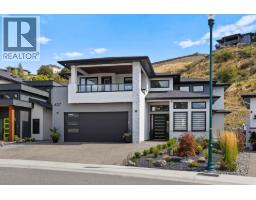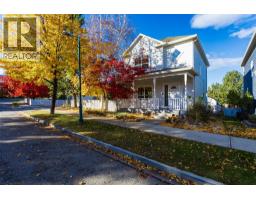1108 ARBOR VIEW Drive Upper Mission, Kelowna, British Columbia, CA
Address: 1108 ARBOR VIEW Drive, Kelowna, British Columbia
Summary Report Property
- MKT ID10357175
- Building TypeHouse
- Property TypeSingle Family
- StatusBuy
- Added13 weeks ago
- Bedrooms4
- Bathrooms3
- Area3705 sq. ft.
- DirectionNo Data
- Added On06 Aug 2025
Property Overview
GORGEOUS, EXTREMELY WELL MAINTAINED 3700 SQ. FT.+ WALK OUT RANCHER IN UPPER MISSION. CLOSE TO ALL AMMENITIES, SCHOOLS AND WALKING, HIKING AND BIKING. Elementary, Middle and High Schools are all Close By. New Save on Foods within Walking Distance [and numerous other Retail Outlets in place and underway...] 4 Bedrooms [could be 5] - 3 Bathrooms. 10 ft Ceilings, Recessed Lighting Throughout, 2 Gas Fireplaces, Absolutely Immaculate Gleaming Hardwood Floors. Granite Island Kitchen - All new Kitchen Appliances since 2022. Central Vac, Gas Hook up on the Upper Deck as well as another Hook Up on the Lower Patio. Spacious Lower Level with a Wet Bar and Spacious Games Room. 3 Bedrooms on Lower Level. Level, Fully Fenced, Fully Irrigated and Well Maintained Lot. Oversize Garage [24 x 22] with lots of storage and built in units. Ample Parking. Some Chattels are Negotiable. (id:51532)
Tags
| Property Summary |
|---|
| Building |
|---|
| Level | Rooms | Dimensions |
|---|---|---|
| Lower level | Other | 20' x 12' |
| Bedroom | 11' x 11' | |
| Bedroom | 13' x 11' | |
| Bedroom | 16' x 12' | |
| Other | 12' x 10' | |
| Family room | 28' x 20' | |
| Main level | Other | 24' x 22' |
| Full ensuite bathroom | 12' x 10' | |
| Other | 20' x 12' | |
| Other | 12' x 6' | |
| Dining nook | 12' x 12' | |
| Laundry room | 10' x 6' | |
| 2pc Bathroom | 11' x 6' | |
| Full ensuite bathroom | 12' x 10' | |
| Primary Bedroom | 16' x 13' | |
| Office | 12' x 12' | |
| Dining nook | 12' x 12' | |
| Dining room | 12' x 11' | |
| Kitchen | 14' x 13' | |
| Living room | 20' x 18' | |
| Foyer | 10' x 9' |
| Features | |||||
|---|---|---|---|---|---|
| Balcony | See Remarks | Attached Garage(2) | |||
| Central air conditioning | |||||










































































