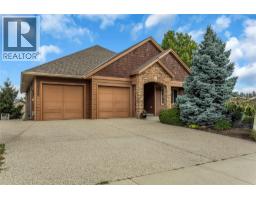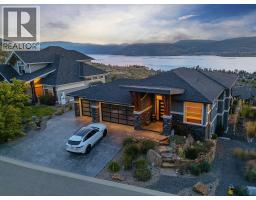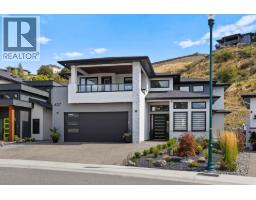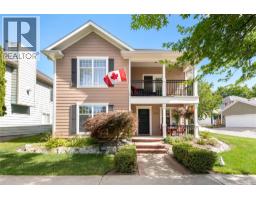4450 GORDON Drive Unit# 105 Lower Mission, Kelowna, British Columbia, CA
Address: 4450 GORDON Drive Unit# 105, Kelowna, British Columbia
Summary Report Property
- MKT ID10354376
- Building TypeHouse
- Property TypeSingle Family
- StatusBuy
- Added10 weeks ago
- Bedrooms4
- Bathrooms3
- Area3162 sq. ft.
- DirectionNo Data
- Added On27 Aug 2025
Property Overview
FABULOUSLY CONSTRUCTED AND MAINTAINED LOWER MISSION SINGLE FAMILY [Bare Land Strata] HOME IN TRAFALGAR SQAURE...LOCATION, LOCATION, LOCATION - Close to All Amenities, Schools [Elementary, Middle and High Schools] Close to Tons of Biking, Dog Parks, Hiking and Walking Trails. Minutes to H20 Fitness Centre, CNC Hockey Facility and all Kinds of Sports Fields. Tons of Shopping Also Surrounds You. FAMILY FRIENDLY, PETS ALLOWED AND NO AGE RESTRICTIONS The Home itself is just over 3100 sq. ft. of Amazing Living Space with 4 Bedrooms and 3 Bathrooms. Large and well Appointed Primary Bedroom with Full Ensuite on the Main Floor with a Large Walk - In Closet. Loaded with Recessed Lighting, Vaults, Full Granite Island Kitchen, Engineered Hardwood Flooring, Main Floor Gas FP in the Living Room + a Main Floor Sunroom. Granite Counter Tops throughout the Entire Home. All Appliances and Central Vac included. Large Fully Fenced backyard to Keep Fido IN or to keep the neighbors OUT!!! LOL [with an Ample Patio Area as well] & Fully Irrigated.] Bonus - A new Park Being Custom Built and Designed as Kid's Theme Park is just a short distance away and will be ready shortly on the corner of Gordon Drive and Dehart Road!! (id:51532)
Tags
| Property Summary |
|---|
| Building |
|---|
| Level | Rooms | Dimensions |
|---|---|---|
| Basement | Bedroom | 14' x 10' |
| Bedroom | 14' x 10' | |
| Other | 8' x 8' | |
| 4pc Bathroom | 10' x 8' | |
| Family room | 24' x 15' | |
| Other | 8' x 8' | |
| Other | 10' x 8' | |
| Main level | Laundry room | 10' x 9' |
| Foyer | 6' x 6' | |
| Other | 12' x 8' | |
| 5pc Ensuite bath | 14' x 12' | |
| Primary Bedroom | 14' x 14' | |
| Bedroom | 12' x 10' | |
| Full bathroom | 9' x 6' | |
| Dining room | 11' x 9' | |
| Living room | 15' x 15' | |
| Kitchen | 14' x 11' |
| Features | |||||
|---|---|---|---|---|---|
| Central island | Additional Parking | Attached Garage(2) | |||
| Central air conditioning | |||||
































































