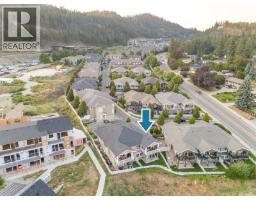1128 Sunset Drive Unit# 1505 Kelowna North, Kelowna, British Columbia, CA
Address: 1128 Sunset Drive Unit# 1505, Kelowna, British Columbia
Summary Report Property
- MKT ID10359623
- Building TypeApartment
- Property TypeSingle Family
- StatusBuy
- Added6 weeks ago
- Bedrooms2
- Bathrooms1
- Area905 sq. ft.
- DirectionNo Data
- Added On26 Aug 2025
Property Overview
Live where the lake meets the sky. This sub-penthouse at Sunset Waterfront Resort isn’t just a home — it’s a front-row seat to Kelowna’s most breathtaking views. From vaulted ceilings to two private balconies, every angle frames Okanagan Lake, glowing sunsets, and the city skyline. A wall of glass pulls the lake straight into your living room, while natural light pours across an open plan designed for both everyday comfort and unforgettable entertaining. The kitchen is a showstopper -- quartz countertops with extended cabinetry, clever pull-outs, under-cabinet lighting, and a full KitchenAid appliance package. The spa-inspired bath offers a rain shower and quartz vanity, while the versatile cozy 2nd bedroom doubles as a guest room or sleek home office. The primary bedroom includes blackout blinds, new lighting & more lake views! Here, life is seamless. Wake up to sparkling water, paddle at the shoreline or hit the fitness centre and tennis/pickleball court before winding down poolside. Residents enjoy resort-level amenities: indoor & outdoor pools, hot tubs, steam room, gym, sport courts, event room and more! Secure parking, EV chargers, geothermal heating/cooling and pet-friendly bylaws add to the ease. Located in Kelowna’s cultural district, you’re steps to beaches, the boardwalk, breweries and world-class dining. This is the ultimate lock-and-leave lifestyle — luxurious and effortless. Sub-penthouses with this perspective are a rare opportunity. Will you claim it? (id:51532)
Tags
| Property Summary |
|---|
| Building |
|---|
| Level | Rooms | Dimensions |
|---|---|---|
| Main level | Foyer | 6'8'' x 12'6'' |
| Bedroom | 7'2'' x 12'6'' | |
| Kitchen | 14'5'' x 8'11'' | |
| 3pc Bathroom | 10'2'' x 4'11'' | |
| Bedroom | 10'2'' x 12'10'' | |
| Dining room | 11'11'' x 10'4'' | |
| Living room | 13'11'' x 12'9'' |
| Features | |||||
|---|---|---|---|---|---|
| Two Balconies | Underground | Refrigerator | |||
| Dishwasher | Dryer | Oven - Electric | |||
| Microwave | See remarks | Washer | |||
| Central air conditioning | Party Room | Sauna | |||
| Whirlpool | Racquet Courts | ||||








































































