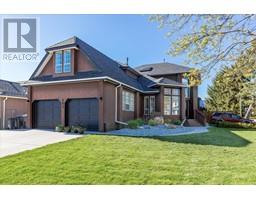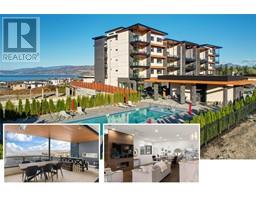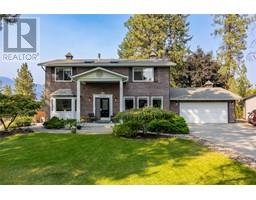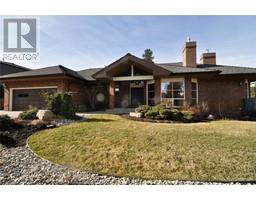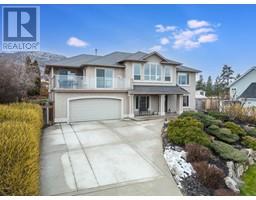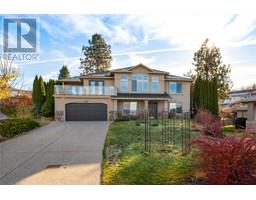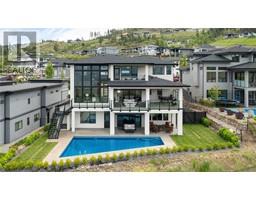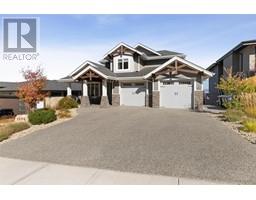1160 Bernard Avenue Unit# 1009 Kelowna North, Kelowna, British Columbia, CA
Address: 1160 Bernard Avenue Unit# 1009, Kelowna, British Columbia
Summary Report Property
- MKT ID10311686
- Building TypeApartment
- Property TypeSingle Family
- StatusBuy
- Added2 days ago
- Bedrooms2
- Bathrooms3
- Area2049 sq. ft.
- DirectionNo Data
- Added On01 May 2024
Property Overview
Live Life to the Fullest at Centuria Urban Village. Enjoy the expansive Western Exposure Lake and City from this 10th floor condo with over 2000 sq.ft. The oversized and Spacious Deck is cover and offers year round out door luxury with uncovered area to soak up the sun in the summer months. The oversized master bedroom has a lavish 5 piece en-suite plus a walk in closet with built in shelving. Second bedroom located beside the 4 piece bath and laundry room. A true ""Great"" room concept offering a recently updated island kitchen with Quartz counter tops and high end appliances which over looks the cozy sitting area with gas fireplace and Dining Area. Watch the city light twinkle in the expansive Living room with access to the outdoor living space. Amenities: Deluxe Gym/workout room, Saunas, hot tub and outdoor pool. 2 dedicated parking stalls, spacious storage locker and a community wash bay. Enjoy your carefree living only blocks to downtown, the beach, shopping and more!! (id:51532)
Tags
| Property Summary |
|---|
| Building |
|---|
| Level | Rooms | Dimensions |
|---|---|---|
| Main level | Other | 6'6'' x 7'3'' |
| Primary Bedroom | 12'9'' x 23'9'' | |
| Living room | 12'7'' x 19'6'' | |
| Laundry room | 5'8'' x 9'1'' | |
| Kitchen | 8' x 17'8'' | |
| Great room | 16' x 35'1'' | |
| Foyer | 5'9'' x 10'1'' | |
| Dining room | 7'5'' x 10' | |
| Bedroom | 13'6'' x 18'2'' | |
| 5pc Ensuite bath | 8'5'' x 17'2'' | |
| 4pc Bathroom | 5'5'' x 8'11'' | |
| 2pc Bathroom | 5'9'' x 5'11'' |
| Features | |||||
|---|---|---|---|---|---|
| Irregular lot size | Central island | One Balcony | |||
| Parkade | Underground(2) | Dishwasher | |||
| Dryer | Range - Electric | Washer | |||
| Central air conditioning | Sauna | Whirlpool | |||
| Storage - Locker | |||||



























































