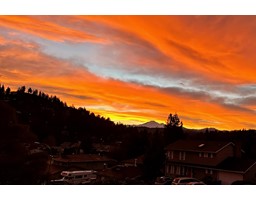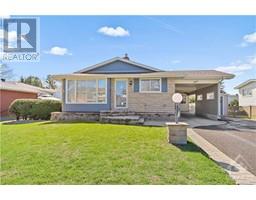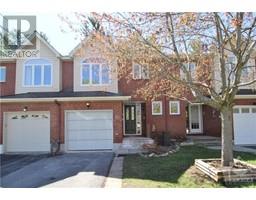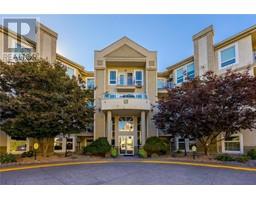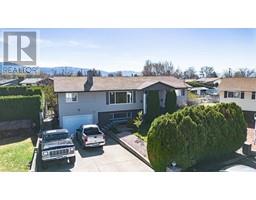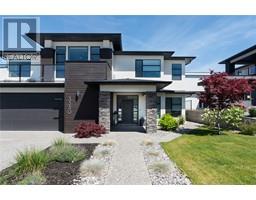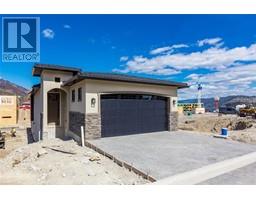2146 Michelle Crescent Lakeview Heights, Kelowna, British Columbia, CA
Address: 2146 Michelle Crescent, Kelowna, British Columbia
Summary Report Property
- MKT ID10312992
- Building TypeHouse
- Property TypeSingle Family
- StatusBuy
- Added2 weeks ago
- Bedrooms4
- Bathrooms4
- Area2343 sq. ft.
- DirectionNo Data
- Added On03 May 2024
Property Overview
**OPEN HOUSE SUNDAY MAY 5 1-3PM** Welcome to This Solid 1980’s West Coast Contemporary Style Home! Located on a Quiet, Family Oriented Street in The Sought-After Community of Lakeridge Park in West Kelowna. This 4 bedroom, 3.5 bathroom Home Boasts Over 2200 sq.ft. of Living Space on a Spacious 0.21 Acre Private Lot With Mountain AND Lake Views From All 3 Decks plus your very own PEAR and CHERRY trees! Additional Features Include a Large Attached Double Garage + RV/ Boat Parking and Large Enclosed Storage Room/ Workshop on the Lower Level. Enjoy the added Bonus of a 1 bedroom In-Law Suite For Guests or Rental Income. Updates Include a Newer Furnace, Roof, and Hot Water Tank. Come experience the Perfect Balance of Peaceful Suburban Living with Easy Access to ALL Amenities, Nearby Wineries, Hiking Trails, Beaches and Just a 7 minute Drive to downtown Kelowna! Priced to Sell - Don't miss this one! (id:51532)
Tags
| Property Summary |
|---|
| Building |
|---|
| Land |
|---|
| Level | Rooms | Dimensions |
|---|---|---|
| Second level | Bedroom | 10'6'' x 7'8'' |
| Partial bathroom | 6'1'' x 4'8'' | |
| Living room | 16'9'' x 12'10'' | |
| Dining room | 13'2'' x 8'9'' | |
| Kitchen | 11'1'' x 21'2'' | |
| Third level | Bedroom | 11'2'' x 12'11'' |
| 4pc Bathroom | 8'3'' x 7'8'' | |
| 3pc Ensuite bath | 8'5'' x 11'7'' | |
| Primary Bedroom | 12'6'' x 15'3'' | |
| Main level | Full bathroom | 8'4'' x 12'9'' |
| Storage | 12'6'' x 15'3'' | |
| Unfinished Room | 22'9'' x 11'1'' | |
| Additional Accommodation | Living room | 12'6'' x 12'9'' |
| Kitchen | 8'8'' x 8'11'' | |
| Primary Bedroom | 10'9'' x 12'9'' |
| Features | |||||
|---|---|---|---|---|---|
| Private setting | See Remarks | Attached Garage(2) | |||
| Refrigerator | Dishwasher | Dryer | |||
| Range - Electric | Washer | ||||






















