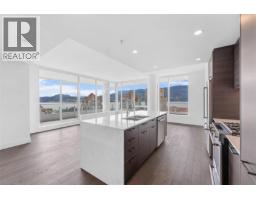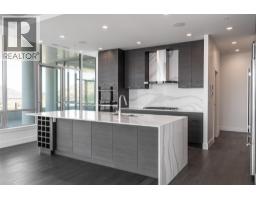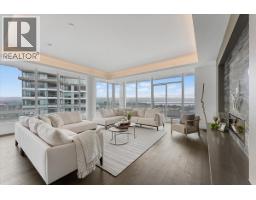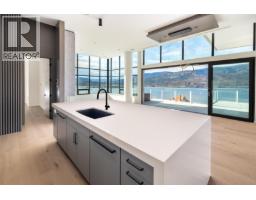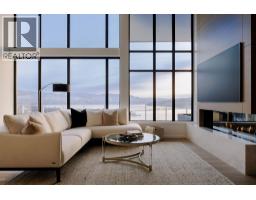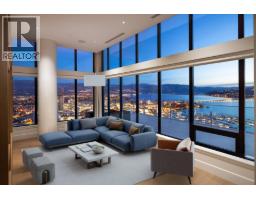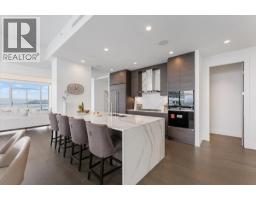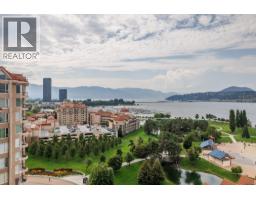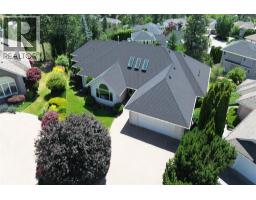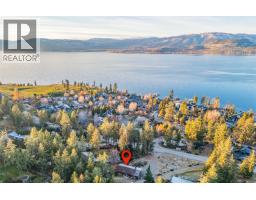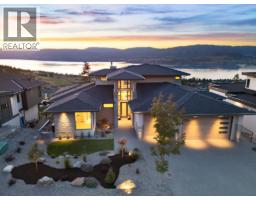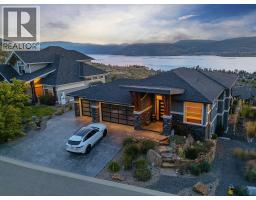1181 Sunset Drive Unit# 2601 Kelowna North, Kelowna, British Columbia, CA
Address: 1181 Sunset Drive Unit# 2601, Kelowna, British Columbia
3 Beds3 Baths2638 sqftStatus: Buy Views : 877
Price
$2,790,000
Summary Report Property
- MKT ID10362917
- Building TypeApartment
- Property TypeSingle Family
- StatusBuy
- Added9 weeks ago
- Bedrooms3
- Bathrooms3
- Area2638 sq. ft.
- DirectionNo Data
- Added On02 Oct 2025
Property Overview
Live in luxury. This over 2600+ sq. ft. sub-penthouse is situated within the prestigious ONE Water Street, a premier condo development in the heart of downtown Kelowna’s vibrant waterfront community. From the 26th floor of the West Tower enjoy panoramic vistas of Okanagan Lake and the City of Kelowna. Every turn of this 3 bed and 2.5 bath home is adorned with upscale finishes. The gourmet kitchen is a chef’s haven, offering top-of-the-line appliances including a Sub-Zero refrigerator and dual zoned wine cooler, Wolf cooktop and wall ovens. Step through the sliding glass doors to Indulge in the epitome of indoor-outdoor living on the over 800+ sq. ft. wrap-around patio. (id:51532)
Tags
| Property Summary |
|---|
Property Type
Single Family
Building Type
Apartment
Storeys
1
Square Footage
2638 sqft
Community Name
One Water
Title
Strata
Neighbourhood Name
Kelowna North
Land Size
under 1 acre
Built in
2022
Parking Type
Parkade,Stall,Underground(2)
| Building |
|---|
Bathrooms
Total
3
Partial
1
Interior Features
Appliances Included
Refrigerator, Cooktop, Freezer, Microwave, Oven, Washer & Dryer
Flooring
Hardwood, Tile
Building Features
Features
Level lot, Central island, Balcony, One Balcony
Architecture Style
Other
Square Footage
2638 sqft
Heating & Cooling
Cooling
Central air conditioning
Heating Type
Forced air, See remarks
Utilities
Utility Sewer
Municipal sewage system
Water
Municipal water
Exterior Features
Pool Type
Inground pool, Outdoor pool, Pool
Neighbourhood Features
Community Features
Family Oriented
Amenities Nearby
Public Transit, Recreation, Shopping
Maintenance or Condo Information
Maintenance Fees
$1598 Monthly
Parking
Parking Type
Parkade,Stall,Underground(2)
Total Parking Spaces
2
| Level | Rooms | Dimensions |
|---|---|---|
| Main level | Other | 9'10'' x 5'2'' |
| Other | 5'11'' x 10' | |
| Primary Bedroom | 10'6'' x 20'6'' | |
| Pantry | 4'9'' x 10'6'' | |
| Living room | 22'9'' x 25'9'' | |
| Laundry room | 8'10'' x 5'1'' | |
| Kitchen | 10'7'' x 17'4'' | |
| Dining room | 11' x 18'1'' | |
| Den | 14'8'' x 12' | |
| Bedroom | 13'3'' x 12'11'' | |
| Bedroom | 13'5'' x 13'4'' | |
| 5pc Ensuite bath | 9'8'' x 14'1'' | |
| 4pc Bathroom | 9'5'' x 4'11'' | |
| 2pc Bathroom | 5'8'' x 6'10'' |
| Features | |||||
|---|---|---|---|---|---|
| Level lot | Central island | Balcony | |||
| One Balcony | Parkade | Stall | |||
| Underground(2) | Refrigerator | Cooktop | |||
| Freezer | Microwave | Oven | |||
| Washer & Dryer | Central air conditioning | ||||






























































