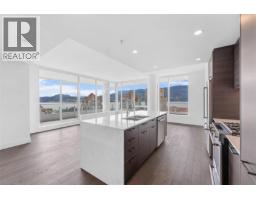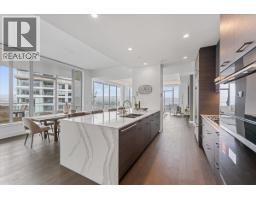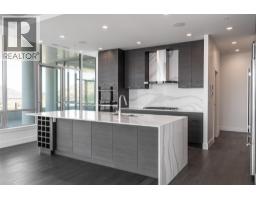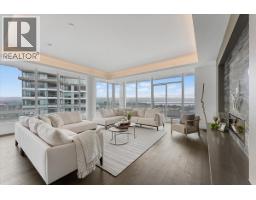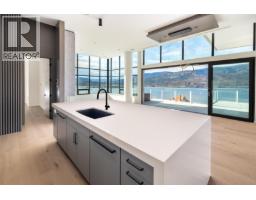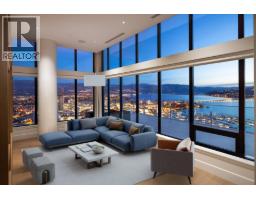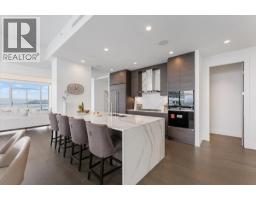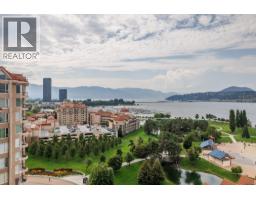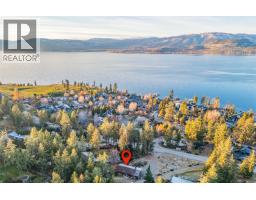1181 Sunset Drive Unit# 2901 Kelowna North, Kelowna, British Columbia, CA
Address: 1181 Sunset Drive Unit# 2901, Kelowna, British Columbia
Summary Report Property
- MKT ID10362931
- Building TypeApartment
- Property TypeSingle Family
- StatusBuy
- Added8 weeks ago
- Bedrooms3
- Bathrooms4
- Area2466 sq. ft.
- DirectionNo Data
- Added On02 Oct 2025
Property Overview
This penthouse at ONE Water Street, elegantly defines Okanagan urban living. Compromising one-half of the 29th floor and purposefully designed to make the most of Kelowna's vistas and natural light, enjoy captivating panoramic views through large spanning bay windows, offering unparalleled sights of the city, lake, and mountain scape. Expansive 3-bedroom home offering over 2400 sq. ft. of open concept living ideal for everyday living and entertaining. Well-appointed with carefully selected custom finishings, a superior appliance package and soaring ceilings. Designed with outdoor living in mind, enjoy enthralling views from the immense outdoor space totalling over 1,200 sq. ft. and featuring a fire pit, hot tub and outdoor kitchen. Retreat to the sensational primary suite with a spa-inspired en suite. SMART Home package for your convenience with automatic blinds, audio, climate control, security and lighting. Secure parking for 3 cars. Residents of ONE Water will relish in access to The Bench. The landscaped 1.3-acre amenity oasis is comprised of two impressive swimming pools, oversized hot tub, a pickleball court, outdoor seating with fire pit enclaves, a dog park, and so much more. Just steps from your front door, you will find a selection of restaurants, cafes, retail stores, and services lining the ONE Water Street streetscape. Georgie Award Finalist for BC Residential Community of the Year. (id:51532)
Tags
| Property Summary |
|---|
| Building |
|---|
| Level | Rooms | Dimensions |
|---|---|---|
| Main level | Other | 10'6'' x 8'6'' |
| Primary Bedroom | 16'7'' x 21'11'' | |
| Living room | 24'1'' x 12'9'' | |
| Laundry room | 10'8'' x 4'10'' | |
| Kitchen | 19'5'' x 11'2'' | |
| Foyer | 16'7'' x 7'4'' | |
| Dining room | 19'11'' x 12'9'' | |
| Bedroom | 10'11'' x 12'1'' | |
| Bedroom | 12'1'' x 11'6'' | |
| 5pc Ensuite bath | 10'8'' x 12'8'' | |
| 4pc Ensuite bath | 10'2'' x 5' | |
| 3pc Ensuite bath | 8'9'' x 8'1'' | |
| 2pc Bathroom | 5'1'' x 5'11'' |
| Features | |||||
|---|---|---|---|---|---|
| Level lot | Central island | Balcony | |||
| One Balcony | Parkade | Stall | |||
| Underground | Refrigerator | Cooktop | |||
| Dishwasher | Dryer | Range - Gas | |||
| Oven | Washer | Central air conditioning | |||
| Clubhouse | Whirlpool | Storage - Locker | |||























































