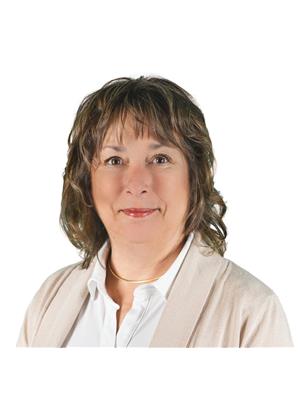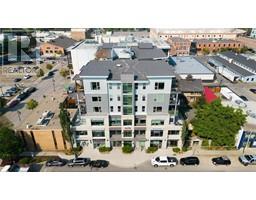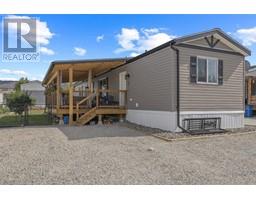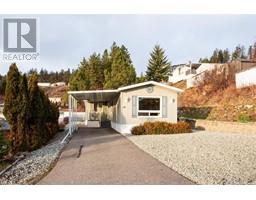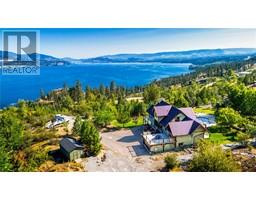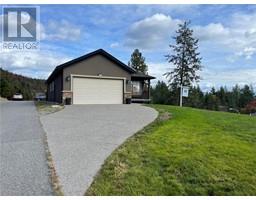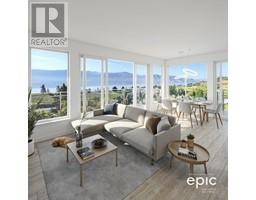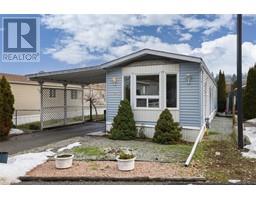1211 Loseth Drive Black Mountain, Kelowna, British Columbia, CA
Address: 1211 Loseth Drive, Kelowna, British Columbia
Summary Report Property
- MKT ID10302414
- Building TypeHouse
- Property TypeSingle Family
- StatusBuy
- Added14 weeks ago
- Bedrooms4
- Bathrooms2
- Area3420 sq. ft.
- DirectionNo Data
- Added On15 Jan 2024
Property Overview
The Home You Have Been Waiting For! Newer 5 Bed, 43 Bath W/O Rancher Featuring 2 Separate Double Garages, 1 Bed Legal Suite, Loads Of Parking Plus Room For Your RV. Designed with function in mind this bright, open concept home has 3 Beds on the main, island kitchen with plenty of cabinet space, bright great room has gas fireplace & walk out to large covered deck. The spacious primary suite has walk in closet, lovely 5pc ensuite & walk out to deck for easy access to enjoy the hot tub while enjoying a glass of wine or enjoy a cup of morning coffee. Lower level has 4th Bedroom, huge storage area and access to the 2nd double garage. For guests, extended family or a rental there is a fully self-contained 1 Bedroom suite with separate entrance, private laundry & own patio area. The fenced yard provides the perfect space for outdoor living. This beautiful home is situated in Black Mountain, a family-friendly area with parks, hiking trails, schools, minutes to golf, shopping, restaurants, UBCO, the airport & only 35 minutes to Big White. It's the full package, so don't miss your chance to experience this incredible home for yourself. (id:51532)
Tags
| Property Summary |
|---|
| Building |
|---|
| Land |
|---|
| Level | Rooms | Dimensions |
|---|---|---|
| Lower level | Bedroom | 10' x 11' |
| Other | 22'0'' x 22'6'' | |
| Main level | Other | 22'0'' x 24'0'' |
| 4pc Bathroom | 11'8'' x 6' | |
| 5pc Ensuite bath | 11'8'' x 11' | |
| Bedroom | 11'0'' x 10'0'' | |
| Bedroom | 11'0'' x 10'0'' | |
| Primary Bedroom | 14'11'' x 14'0'' | |
| Kitchen | 12'11'' x 12'0'' | |
| Dining room | 13'4'' x 11'9'' | |
| Living room | 15'6'' x 13'7'' | |
| Additional Accommodation | Full ensuite bathroom | 10'7'' x 5' |
| Bedroom | 14'5'' x 11'4'' | |
| Dining room | 14'6'' x 13'10'' | |
| Kitchen | 10'9'' x 17'4'' | |
| Living room | 21'11'' x 13'8'' |
| Features | |||||
|---|---|---|---|---|---|
| Level lot | Central island | One Balcony | |||
| See Remarks | Attached Garage(4) | RV | |||
| Refrigerator | Dishwasher | Dryer | |||
| Range - Electric | Microwave | Washer | |||
| Central air conditioning | |||||



















































