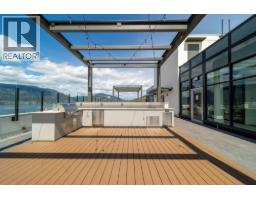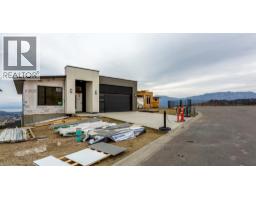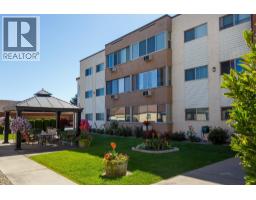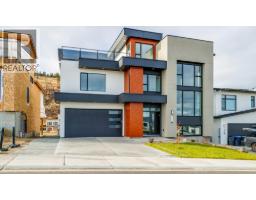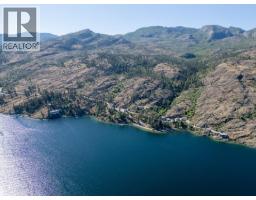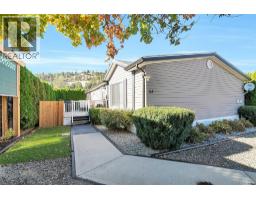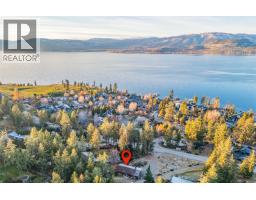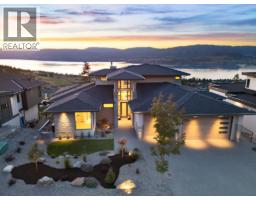1289 Ellis Street Unit# 212 Kelowna North, Kelowna, British Columbia, CA
Address: 1289 Ellis Street Unit# 212, Kelowna, British Columbia
1 Beds1 Baths753 sqftStatus: Buy Views : 607
Price
$389,000
Summary Report Property
- MKT ID10365272
- Building TypeApartment
- Property TypeSingle Family
- StatusBuy
- Added9 weeks ago
- Bedrooms1
- Bathrooms1
- Area753 sq. ft.
- DirectionNo Data
- Added On10 Oct 2025
Property Overview
Located in the heart of Kelowna’s Cultural District, this 1-bedroom plus den home at Cannery Lofts combines modern design with exceptional outdoor space. The open layout features 9’ ceilings, light bamboo floors, and floor-to-ceiling windows that fill the space with natural light. A full glass wall opens to a private 18’x16’ deck—ideal for morning coffee or shaded evening gatherings. Contemporary finishes and a cozy fireplace add warmth and style, while residents can also enjoy the rooftop patio with lake views. From the beach to Prospera Place and Kelowna’s best dining, everything downtown offers is just steps away. (id:51532)
Tags
| Property Summary |
|---|
Property Type
Single Family
Building Type
Apartment
Storeys
1
Square Footage
753 sqft
Community Name
The Cannery Lofts
Title
Strata
Neighbourhood Name
Kelowna North
Land Size
under 1 acre
Built in
2005
Parking Type
Underground
| Building |
|---|
Bathrooms
Total
1
Interior Features
Appliances Included
Refrigerator, Dishwasher, Dryer, Range - Electric, Microwave, Washer
Flooring
Hardwood, Laminate, Tile
Building Features
Features
Level lot, See remarks, Central island, One Balcony
Square Footage
753 sqft
Fire Protection
Smoke Detector Only
Heating & Cooling
Cooling
Heat Pump
Heating Type
Forced air, Heat Pump, See remarks
Utilities
Utility Sewer
Municipal sewage system
Water
Municipal water
Exterior Features
Exterior Finish
Brick, Stucco
Neighbourhood Features
Community Features
Pet Restrictions, Pets Allowed With Restrictions, Rentals Allowed
Amenities Nearby
Golf Nearby, Park, Recreation, Schools, Shopping
Maintenance or Condo Information
Maintenance Fees
$319.3 Monthly
Maintenance Fees Include
Ground Maintenance, Property Management, Other, See Remarks, Sewer, Waste Removal
Parking
Parking Type
Underground
Total Parking Spaces
1
| Level | Rooms | Dimensions |
|---|---|---|
| Main level | Living room | 14' x 15'2'' |
| Dining room | 10'1'' x 7'7'' | |
| Den | 5'2'' x 7'10'' | |
| Foyer | 26'4'' x 6'3'' | |
| 4pc Bathroom | 7'7'' x 5'6'' | |
| Primary Bedroom | 9'2'' x 8'0'' | |
| Kitchen | 10'1'' x 7'6'' |
| Features | |||||
|---|---|---|---|---|---|
| Level lot | See remarks | Central island | |||
| One Balcony | Underground | Refrigerator | |||
| Dishwasher | Dryer | Range - Electric | |||
| Microwave | Washer | Heat Pump | |||












































