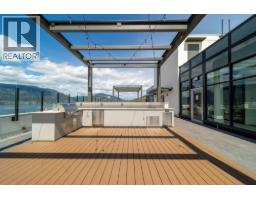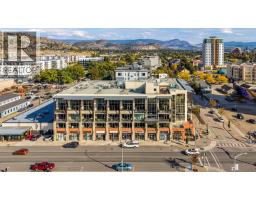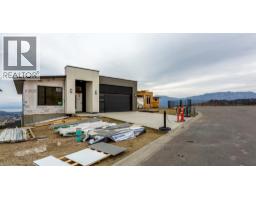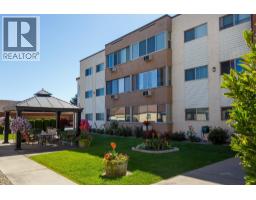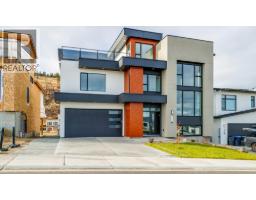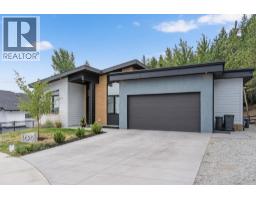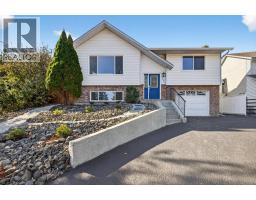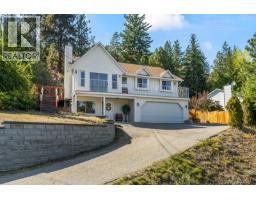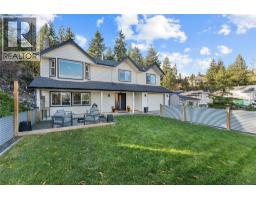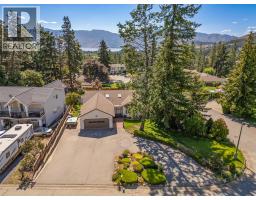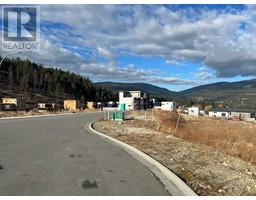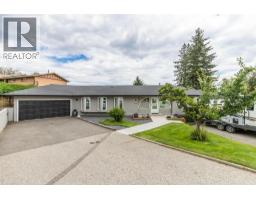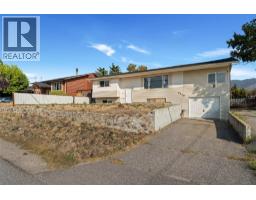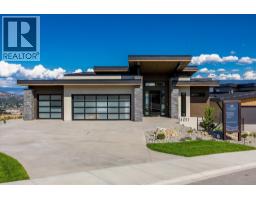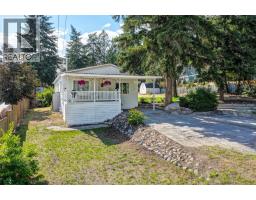2614 Applegreen Court Lakeview Heights, West Kelowna, British Columbia, CA
Address: 2614 Applegreen Court, West Kelowna, British Columbia
Summary Report Property
- MKT ID10364212
- Building TypeHouse
- Property TypeSingle Family
- StatusBuy
- Added11 weeks ago
- Bedrooms3
- Bathrooms3
- Area1777 sq. ft.
- DirectionNo Data
- Added On03 Oct 2025
Property Overview
Tucked at the end of a quiet cul-de-sac in Lakeview Heights, this 3-bedroom plus den, 3-bath home offers 1,777 sq.ft. of updated living space. The main floor features an open layout with a completely refreshed new kitchen, beautiful quartz countertops and updated Maytag appliances . Bathrooms have been redone (except for the tub/shower), and updated laminate flooring runs throughout the home. Large updated windows fill the rooms with natural light, while a new back deck extends the living space outdoors. Additional updates include interior doors, rear patio doors, A/C, and water tank, giving buyers confidence for years ahead. A double garage and flat driveway provide flat parking for up to four vehicles. Set in a family-friendly neighbourhood, walking distance to elementary school , middle schools and high school . Explore nearby hiking trails on Mount Boucherie, or reach shops and amenities within 10 minutes into Kelowna or 5 minutes into West Kelowna. The landscaped private rear yard with its own cherry tree deck/pergola completes this inviting property. Schedule your viewing today to see all this home has to offer. NO strata fees (id:51532)
Tags
| Property Summary |
|---|
| Building |
|---|
| Level | Rooms | Dimensions |
|---|---|---|
| Second level | 3pc Ensuite bath | 7'11'' x 5'11'' |
| Primary Bedroom | 13'4'' x 12'2'' | |
| Bedroom | 15'11'' x 8'9'' | |
| 4pc Bathroom | 7'4'' x 5'11'' | |
| Bedroom | 11'2'' x 9'4'' | |
| Main level | Den | 10'4'' x 7'4'' |
| Storage | 3'2'' x 7'5'' | |
| 2pc Bathroom | 6'6'' x 4'8'' | |
| Mud room | 13'5'' x 5'11'' | |
| Family room | 13'3'' x 18'6'' | |
| Kitchen | 17'4'' x 16'2'' | |
| Dining room | 6'6'' x 15'11'' | |
| Living room | 11'2'' x 15'11'' |
| Features | |||||
|---|---|---|---|---|---|
| Attached Garage(2) | Central air conditioning | ||||












































