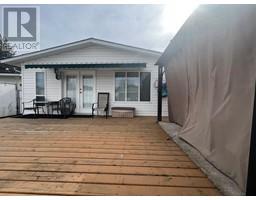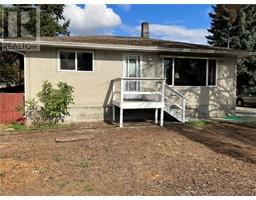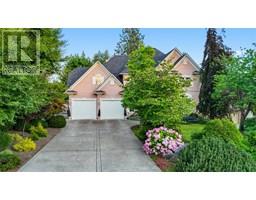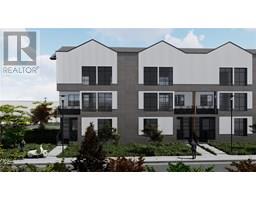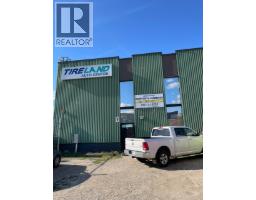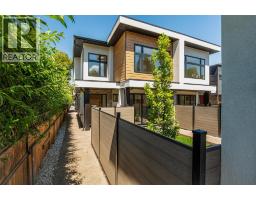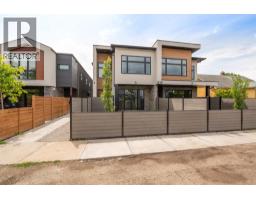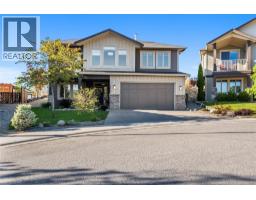1338 Rocky Point Drive Wilden, Kelowna, British Columbia, CA
Address: 1338 Rocky Point Drive, Kelowna, British Columbia
Summary Report Property
- MKT ID10352086
- Building TypeHouse
- Property TypeSingle Family
- StatusBuy
- Added9 weeks ago
- Bedrooms5
- Bathrooms3
- Area2261 sq. ft.
- DirectionNo Data
- Added On07 Aug 2025
Property Overview
Experience refined living in this beautifully maintained 5-bedroom, 3-bathroom home in the prestigious Wilden community. Perfectly positioned near Lost Creek Park and scenic hiking trails, this property offers stunning mountain views and easy access to UBCO, the airport, top-rated schools, golf courses, wineries, and daily conveniences. The main level features 3 bedrooms and 2 bathrooms, soaring vaulted ceilings, a stone-faced gas fireplace, and an open-concept layout ideal for entertaining. The gourmet kitchen boasts granite countertops, stainless steel appliances, a pantry, and flows effortlessly to a large front deck and private rear patio—perfect for indoor-outdoor living. The spacious primary suite includes a spa-inspired 5-piece ensuite with a soaker tub. On the lower level, you’ll find a bright, legal 2-bedroom, 1-bathroom suite with a separate entrance and shared laundry, currently rented month-to-month for $1,500/month—offering excellent mortgage help or rental income. Complete with a fully fenced yard and oversized garage, this is an exceptional opportunity to live in one of Kelowna’s most sought-after communities. All measurements are approximate and should be verified if important. (id:51532)
Tags
| Property Summary |
|---|
| Building |
|---|
| Land |
|---|
| Level | Rooms | Dimensions |
|---|---|---|
| Basement | Laundry room | 11'1'' x 6'8'' |
| Foyer | 9'4'' x 8'6'' | |
| Full bathroom | 7'0'' x 5'0'' | |
| Kitchen | 13'6'' x 7'3'' | |
| Bedroom | 9'6'' x 7'11'' | |
| Bedroom | 9'6'' x 11'2'' | |
| Living room | 15'6'' x 10'5'' | |
| Main level | Kitchen | 9'10'' x 12'10'' |
| 5pc Ensuite bath | 9' x 12'7'' | |
| Full bathroom | 5'0'' x 8'6'' | |
| Bedroom | 11'1'' x 10'2'' | |
| Bedroom | 11'0'' x 9'11'' | |
| Primary Bedroom | 12'1'' x 13'7'' | |
| Dining room | 11'3'' x 8'6'' | |
| Living room | 16'9'' x 13'7'' |
| Features | |||||
|---|---|---|---|---|---|
| Attached Garage(2) | Refrigerator | Dishwasher | |||
| Dryer | Range - Electric | Microwave | |||
| Washer | Central air conditioning | ||||










































