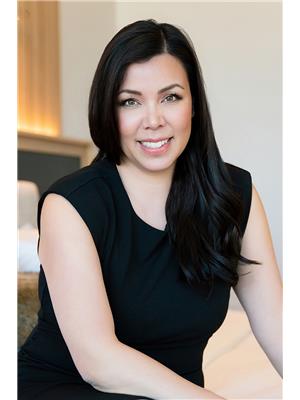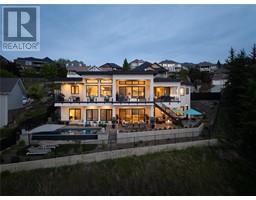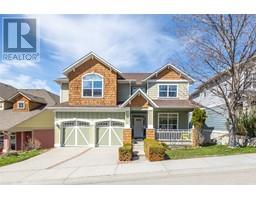1350 Ridgeway Drive Unit# 303 Glenmore, Kelowna, British Columbia, CA
Address: 1350 Ridgeway Drive Unit# 303, Kelowna, British Columbia
Summary Report Property
- MKT ID10349638
- Building TypeApartment
- Property TypeSingle Family
- StatusBuy
- Added3 days ago
- Bedrooms2
- Bathrooms2
- Area1058 sq. ft.
- DirectionNo Data
- Added On30 May 2025
Property Overview
A bright and spacious corner unit in the heart of Kelowna — perfect for the savvy homeowner or investor! This 3rd-floor home offers plenty of natural light with large windows on two sides and beautiful sunrise views over Dilworth Mountain. The open layout features a large kitchen with granite countertops, stainless steel appliances, and a tiled backsplash, flowing into a generous dining area and a cozy living room. Two well-sized bedrooms are located on opposite sides of the unit for added privacy. The primary suite includes a spacious 4-piece ensuite with a separate shower and soaker tub — a great place to relax after a long day. Step through French doors onto the southeast-facing balcony and enjoy peaceful mountain views with your morning coffee or evening glass of wine. This pet- and rental-friendly building makes it a great option whether you’re buying your first home or adding to your investment portfolio. Located just minutes from Orchard Park Mall, downtown, the lake, KGH, UBCO, and more. With fresh paint and new floors, this move-in-ready unit checks all the boxes! (id:51532)
Tags
| Property Summary |
|---|
| Building |
|---|
| Level | Rooms | Dimensions |
|---|---|---|
| Main level | 3pc Bathroom | 4'11'' x 8'1'' |
| Bedroom | 9'0'' x 13'5'' | |
| 4pc Ensuite bath | 8'0'' x 8'11'' | |
| Primary Bedroom | 20'8'' x 11'10'' | |
| Kitchen | 15'6'' x 10'4'' | |
| Dining room | 8'0'' x 8'3'' | |
| Living room | 12'8'' x 13'0'' |
| Features | |||||
|---|---|---|---|---|---|
| One Balcony | See Remarks | Attached Garage(1) | |||
| Refrigerator | Dishwasher | Dryer | |||
| Range - Electric | Microwave | Washer | |||
| Wall unit | Storage - Locker | ||||


















































