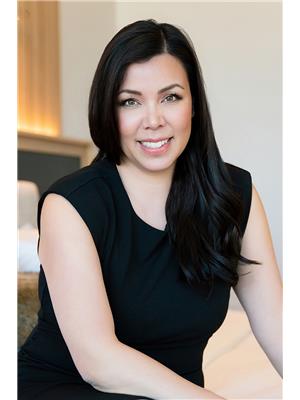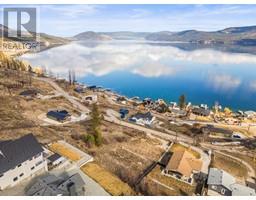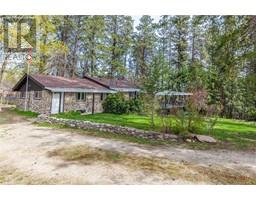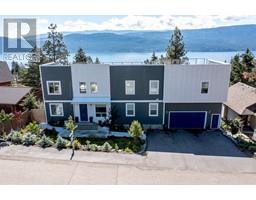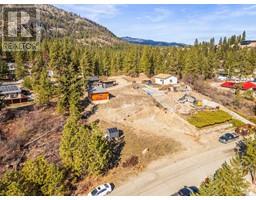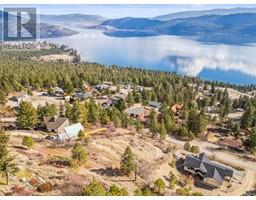2300 43 Avenue Harwood, Vernon, British Columbia, CA
Address: 2300 43 Avenue, Vernon, British Columbia
9 Beds4 Baths4165 sqftStatus: Buy Views : 708
Price
$949,000
Summary Report Property
- MKT ID10345331
- Building TypeDuplex
- Property TypeSingle Family
- StatusBuy
- Added1 weeks ago
- Bedrooms9
- Bathrooms4
- Area4165 sq. ft.
- DirectionNo Data
- Added On22 May 2025
Property Overview
Welcome to an exceptional investment opportunity in one of Vernon’s fastest-growing neighborhoods. This full duplex AND single family dwelling (3 dwellings) offers 9 bedrooms, potential for a 10th, 4 bathrooms, and sits on a generous .38-acre lot, providing immediate cash flow and serious future potential. Located within walking distance to amenities and just steps to transit, this property’s prime location is bolstered by brand-new MUS zoning, allowing you to build smarter, denser, and with the future in mind. Whether you're looking to hold and rent or redevelop to maximize the lot’s value, the possibilities here are truly endless. (id:51532)
Tags
| Property Summary |
|---|
Property Type
Single Family
Building Type
Duplex
Storeys
2
Square Footage
4165 sqft
Title
Freehold
Neighbourhood Name
Harwood
Land Size
under 1 acre
Built in
1970
| Building |
|---|
Bathrooms
Total
9
Building Features
Style
Semi-detached
Architecture Style
Other, Split level entry
Split Level Style
Other
Square Footage
4165 sqft
Heating & Cooling
Heating Type
Forced air
Utilities
Utility Sewer
Municipal sewage system
Water
Municipal water
| Level | Rooms | Dimensions |
|---|---|---|
| Second level | Other | 38'10'' x 11'2'' |
| Laundry room | 21'10'' x 9'11'' | |
| Bedroom | 13'5'' x 11'1'' | |
| Utility room | 21'11'' x 10'6'' | |
| Living room | 13'4'' x 10'8'' | |
| 3pc Bathroom | 6'8'' x 6'9'' | |
| Other | 11'7'' x 10'8'' | |
| Bedroom | 13'6'' x 10'8'' | |
| Bedroom | 13'6'' x 10'6'' | |
| Utility room | 8'9'' x 9'7'' | |
| Unfinished Room | 12'3'' x 20'2'' | |
| Main level | Dining room | 8'10'' x 11'5'' |
| Kitchen | 9'7'' x 10'2'' | |
| Living room | 18'5'' x 10'11'' | |
| Other | 6'3'' x 7'5'' | |
| 4pc Bathroom | 6'3'' x 6'8'' | |
| Bedroom | 13'6'' x 11'0'' | |
| Bedroom | 13'6'' x 10'1'' | |
| Dining room | 8'6'' x 11'5'' | |
| Kitchen | 9'9'' x 10'3'' | |
| Kitchen | 18'4'' x 10'11'' | |
| Foyer | 6'4'' x 6'7'' | |
| Other | 6'4'' x 6'7'' | |
| 4pc Bathroom | 6'4'' x 6'10'' | |
| Bedroom | 13'6'' x 10'2'' | |
| Primary Bedroom | 13'6'' x 11'10'' | |
| Bedroom | 8'9'' x 9'8'' | |
| Bedroom | 8'5'' x 9'8'' | |
| Living room | 25'2'' x 11'2'' | |
| 4pc Bathroom | 5'4'' x 9'8'' | |
| Kitchen | 7'9'' x 20'2'' | |
| Laundry room | 5'2'' x 20'2'' |
















































