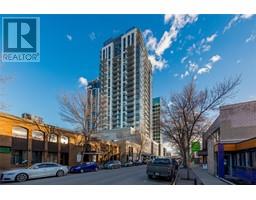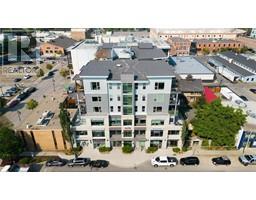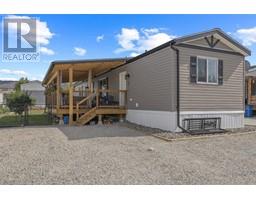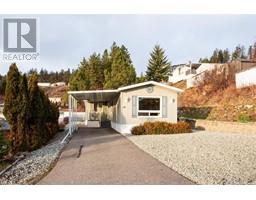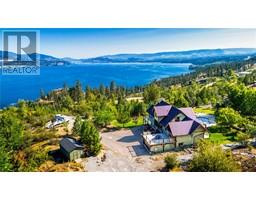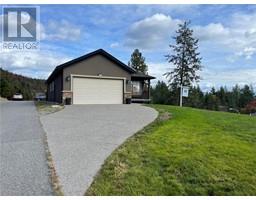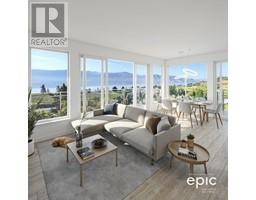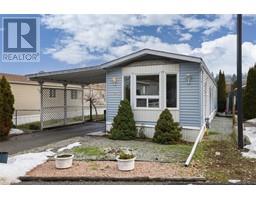1471 St Paul Street Unit# 1408 Kelowna North, Kelowna, British Columbia, CA
Address: 1471 St Paul Street Unit# 1408, Kelowna, British Columbia
Summary Report Property
- MKT ID10303865
- Building TypeApartment
- Property TypeSingle Family
- StatusBuy
- Added10 weeks ago
- Bedrooms2
- Bathrooms2
- Area871 sq. ft.
- DirectionNo Data
- Added On15 Feb 2024
Property Overview
Experience elevated living in downtown Kelowna with this remarkable 2-bedroom, 2-bathroom condo on the 14th floor, offering stunning unobstructed lake views. Floor-to-ceiling windows flood the open layout with natural light, while the sleek kitchen boasts high-end appliances and ample storage. Take advantage of private sessions at the rooftop patio, perfect for barbecues and private gatherings, with breathtaking panoramic views of the city skyline and shimmering lake. Minutes from the beach and surrounded by amenities, this condo offers convenience and a vibrant lifestyle. Whether seeking a permanent residence, investment opportunity, or luxurious retreat, don't miss out on this exceptional opportunity. Schedule your viewing today and embrace the epitome of downtown Kelowna living. (id:51532)
Tags
| Property Summary |
|---|
| Building |
|---|
| Land |
|---|
| Level | Rooms | Dimensions |
|---|---|---|
| Main level | Kitchen | 12' x 10' |
| 3pc Bathroom | Measurements not available | |
| 4pc Ensuite bath | Measurements not available | |
| Bedroom | 10' x 10' | |
| Living room | 12' x 17' | |
| Primary Bedroom | 11' x 12' |
| Features | |||||
|---|---|---|---|---|---|
| Central island | Underground | Refrigerator | |||
| Dishwasher | Dryer | Range - Electric | |||
| Microwave | Washer | Central air conditioning | |||
| Party Room | Recreation Centre | Storage - Locker | |||



































