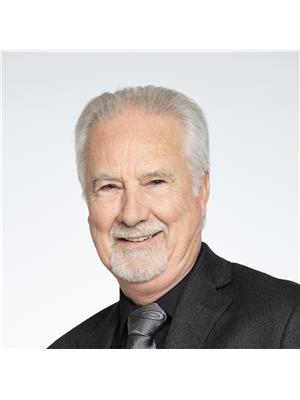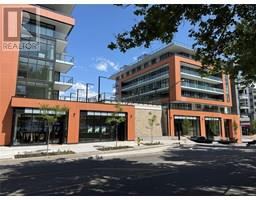1524 Tower Ranch Drive Rutland North, Kelowna, British Columbia, CA
Address: 1524 Tower Ranch Drive, Kelowna, British Columbia
Summary Report Property
- MKT ID10343711
- Building TypeHouse
- Property TypeSingle Family
- StatusBuy
- Added15 weeks ago
- Bedrooms3
- Bathrooms3
- Area2160 sq. ft.
- DirectionNo Data
- Added On28 Jul 2025
Property Overview
Welcome to Solstice at Tower Ranch, a vibrant golf course community offering luxury, low-maintenance living and stunning views. This beautifully appointed home features an open-concept main floor with a spacious living area, premium Bosch kitchen appliance package, large island, and adjoining dining space. Step outside to a backyard oasis complete with outdoor kitchen, hot tub, and patio seating—ideal for entertaining. Upstairs, the primary suite offers a private view deck overlooking the city and lake, plus two more bedrooms and a second full bath. The oversized garage includes 220V power for an EV charger, and the home is elevator-ready for future accessibility. Residents enjoy exclusive access to Tower Ranch Golf Club amenities including a fitness centre, media room, restaurant, and more. Monthly fees: Lease $841.76, Strata $60.35, Tower Ranch Community Assoc. $30.00. Experience elevated living in one of Kelowna’s most scenic and sought-after communities. (id:51532)
Tags
| Property Summary |
|---|
| Building |
|---|
| Land |
|---|
| Level | Rooms | Dimensions |
|---|---|---|
| Second level | 2pc Bathroom | 6' x 4' |
| Dining room | 19' x 10' | |
| Kitchen | 19' x 11' | |
| Living room | 19' x 14'5'' | |
| Third level | 4pc Bathroom | 8' x 5' |
| Bedroom | 10'3'' x 11'9'' | |
| Bedroom | 10'5'' x 11'4'' | |
| 4pc Bathroom | 8' x 6' | |
| Primary Bedroom | 15'6'' x 11'2'' |
| Features | |||||
|---|---|---|---|---|---|
| Two Balconies | Attached Garage(2) | Oversize | |||
| Refrigerator | Dishwasher | Dryer | |||
| Range - Gas | Microwave | Hood Fan | |||
| Washer & Dryer | Central air conditioning | ||||











































































