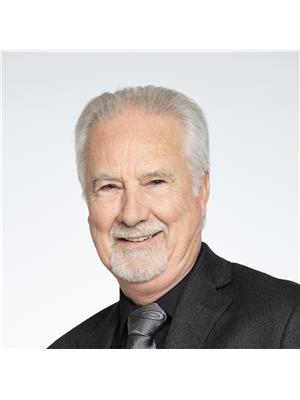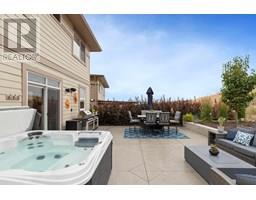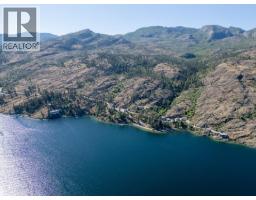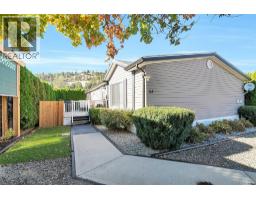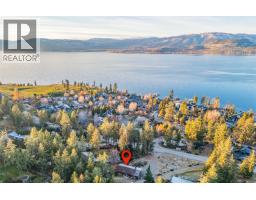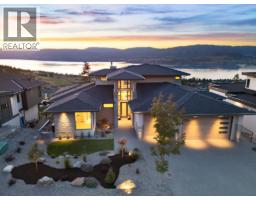3389 Lakeshore Road Unit# 314 Lower Mission, Kelowna, British Columbia, CA
Address: 3389 Lakeshore Road Unit# 314, Kelowna, British Columbia
Summary Report Property
- MKT ID10350228
- Building TypeApartment
- Property TypeSingle Family
- StatusBuy
- Added19 weeks ago
- Bedrooms2
- Bathrooms2
- Area967 sq. ft.
- DirectionNo Data
- Added On28 Jul 2025
Property Overview
Welcome to Caban by Cressey, where lakeside luxury meets thoughtful design. Located across from Gyro Beach, this 2-bedroom, 2-bath southwest-facing residence offers stunning views of Lake Okanagan, the pool deck, and evening sunsets through expansive floor-to-ceiling windows. The signature Cressey Kitchen features premium integrated appliances, a 6-burner JennAir gas cooktop, wall oven, quartz countertops, and custom Italian cabinetry that flows seamlessly into the primary walk-in closet. The spa-inspired ensuite includes dual vanities, heated floors, and a walk-in shower with dual shower heads and a sleek linear drain. Enjoy warm wood flooring throughout, 9’6” ceilings, and a bright, open layout designed for elevated everyday living. Amenities include an outdoor pool, hot tub, sauna, fitness centre, fire pits, and an entertainment lounge. Secure parking and pet-friendly policies complete the package. Live the refined Okanagan lifestyle at Caban — where every detail speaks of quality. (id:51532)
Tags
| Property Summary |
|---|
| Building |
|---|
| Level | Rooms | Dimensions |
|---|---|---|
| Main level | Bedroom | 12'0'' x 10'0'' |
| Other | 6'9'' x 5'0'' | |
| Laundry room | 4'9'' x 3'0'' | |
| Dining room | 7'0'' x 11'10'' | |
| 4pc Bathroom | 8'6'' x 5'0'' | |
| 4pc Bathroom | 10'0'' x 9'0'' | |
| Kitchen | 13'0'' x 8'9'' | |
| Primary Bedroom | 12'0'' x 10'0'' | |
| Living room | 10'0'' x 11'10'' |
| Features | |||||
|---|---|---|---|---|---|
| Balcony | Underground | Refrigerator | |||
| Dishwasher | Cooktop - Gas | Microwave | |||
| Hood Fan | Washer/Dryer Stack-Up | Wine Fridge | |||
| Oven - Built-In | Central air conditioning | ||||









































