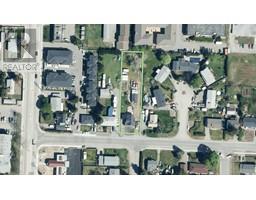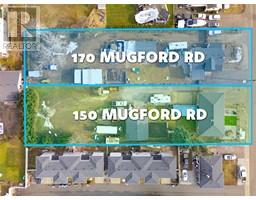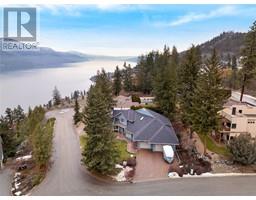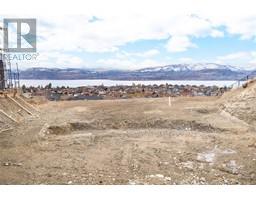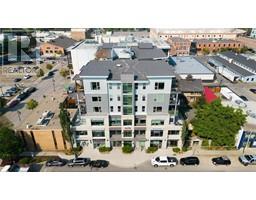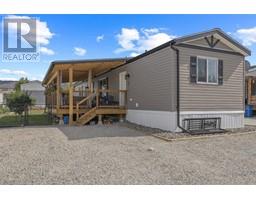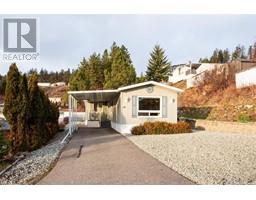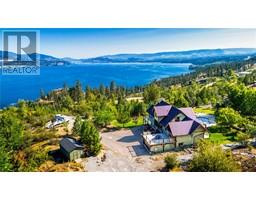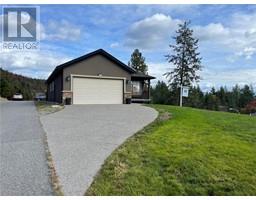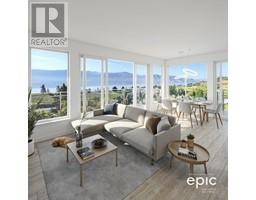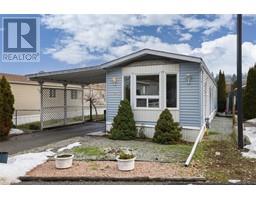160 Celano Crescent Unit# 133 North Glenmore, Kelowna, British Columbia, CA
Address: 160 Celano Crescent Unit# 133, Kelowna, British Columbia
Summary Report Property
- MKT ID10301704
- Building TypeRow / Townhouse
- Property TypeSingle Family
- StatusBuy
- Added12 weeks ago
- Bedrooms3
- Bathrooms3
- Area1426 sq. ft.
- DirectionNo Data
- Added On01 Feb 2024
Property Overview
This charming home is perfect for first-time homeowners seeking the ideal blend of location & convenience. Nestled in a highly sought-after, family-friendly Glenmore neighborhood. Pride of ownership is evident here as this residence has been lovingly maintained inside and out. New laminate, tile & carpet flooring blend seamlessly throughout the living spaces. The kitchen is fully updated with new countertops & a stylish backsplash, while all bathrooms feature upgraded faucets. The newer appliances, furnace & hot water tank provide peace of mind & ensure that the home is move in ready. As you step inside, you'll appreciate the bright & spacious open living area, offering access to the yard. The eat-in kitchen seamlessly connects to the deck, creating the perfect setting for outdoor gatherings & entertaining. Upstairs, you'll find three well appointed bedrooms, making it an ideal floor plan for growing families. The primary bedroom is both spacious & bright, featuring a convenient walk-in closet & a separate ensuite complete with a glass shower. A 4 foot crawl space spans the entire footprint of the home, ensuring that storage will never be an issue. This house is more than just a home; it's an opportunity to become part of a vibrant community & embrace a comfortable, upgraded lifestyle! (id:51532)
Tags
| Property Summary |
|---|
| Building |
|---|
| Land |
|---|
| Level | Rooms | Dimensions |
|---|---|---|
| Second level | 4pc Bathroom | Measurements not available |
| Bedroom | 10'8'' x 9' | |
| Bedroom | 10' x 11'9'' | |
| 3pc Ensuite bath | 8'4'' x 6' | |
| Primary Bedroom | 12'2'' x 14'8'' | |
| Main level | Dining room | 7'6'' x 9' |
| Living room | 20' x 11'9'' | |
| Kitchen | 11' x 9' | |
| 2pc Bathroom | 6' x 2'7'' | |
| Laundry room | 6' x 5'3'' | |
| Other | 6'2'' x 12'6'' |
| Features | |||||
|---|---|---|---|---|---|
| Attached Garage(1) | Central air conditioning | ||||



























