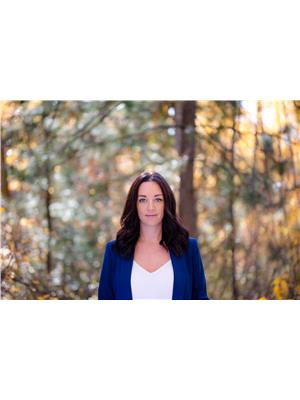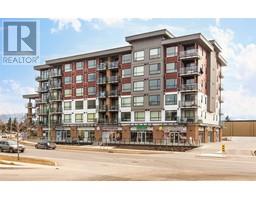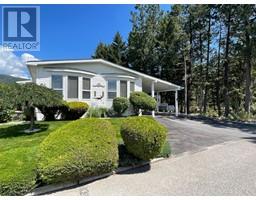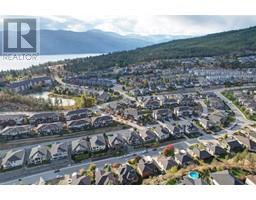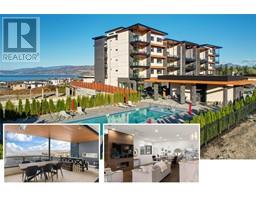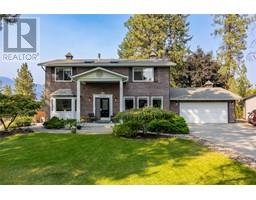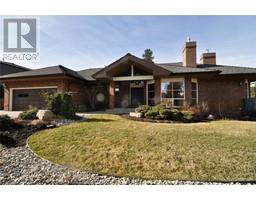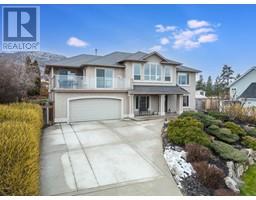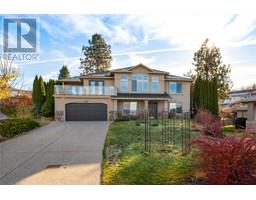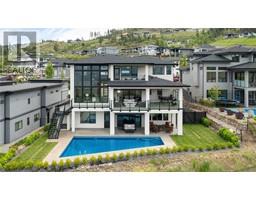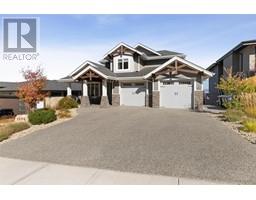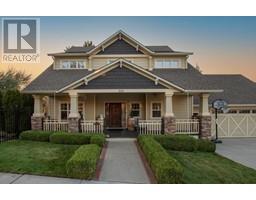1610 highland Drive N Glenmore, Kelowna, British Columbia, CA
Address: 1610 highland Drive N, Kelowna, British Columbia
Summary Report Property
- MKT ID10303310
- Building TypeHouse
- Property TypeSingle Family
- StatusBuy
- Added11 weeks ago
- Bedrooms4
- Bathrooms4
- Area4857 sq. ft.
- DirectionNo Data
- Added On12 Feb 2024
Property Overview
Welcome to 1610 Highland Dr, North Kelowna, BC! This exquisite custom-built 4-bedroom home sits on a generous .63-acre lot in the desirable Glenmore neighbourhood, offering a perfect blend of luxury and natural beauty. Backing onto the serene Jack Robertson Memorial Park, this property provides a peaceful retreat with stunning views and ample privacy. With 4966 sq ft of thoughtfully designed living space, including a well-appointed nanny suite, this home is perfect for families or those seeking extra income potential. The spacious backyard features a large fenced yard, ideal for kids and pets, along with a relaxing hot tub and charming treehouse for endless outdoor enjoyment. Car enthusiasts will appreciate the detached 24x48 shop, complete with heating and plumbing, offering plenty of space for hobbies or storage. Conveniently located just minutes from the city center, this home offers easy access to shopping, dining, and entertainment options, while still maintaining a tranquil atmosphere. With ample parking available, hosting guests is a breeze. Don't miss out on this rare opportunity to own a piece of paradise in North Kelowna. (id:51532)
Tags
| Property Summary |
|---|
| Building |
|---|
| Level | Rooms | Dimensions |
|---|---|---|
| Second level | Other | 16'9'' x 22'5'' |
| Den | 12'4'' x 9'7'' | |
| 4pc Bathroom | 9'4'' x 9'4'' | |
| 5pc Ensuite bath | 12'4'' x 15'6'' | |
| Bedroom | 12'5'' x 9'9'' | |
| Bedroom | 12'5'' x 9'11'' | |
| Bedroom | 12'3'' x 10'2'' | |
| Primary Bedroom | 20'1'' x 15'7'' | |
| Main level | Other | 22'11'' x 46'10'' |
| Partial bathroom | 6'10'' x 2'10'' | |
| Storage | 10'9'' x 15'1'' | |
| Other | 20'1'' x 21'1'' | |
| Laundry room | 7'11'' x 11'9'' | |
| Foyer | 8'11'' x 11'2'' | |
| 2pc Bathroom | 7'7'' x 5'9'' | |
| Family room | 16'9'' x 23'2'' | |
| Kitchen | 16'9'' x 14'6'' | |
| Dining room | 14'9'' x 12'4'' | |
| Living room | 17'8'' x 15'8'' | |
| Additional Accommodation | Other | 7'6'' x 9'10'' |
| Other | 9'9'' x 20'5'' | |
| Living room | 14'6'' x 26' | |
| Kitchen | 9'3'' x 14'10'' |
| Features | |||||
|---|---|---|---|---|---|
| Attached Garage(2) | Detached Garage(2) | Central air conditioning | |||

























































































