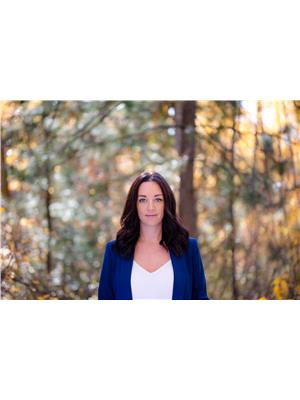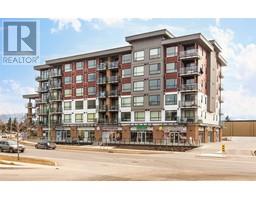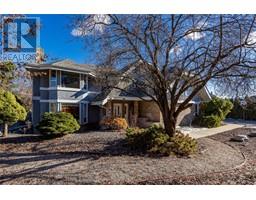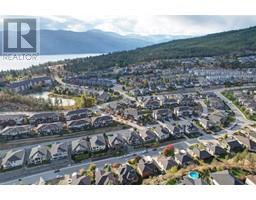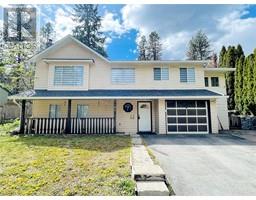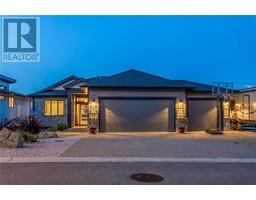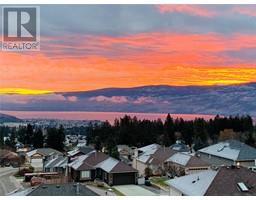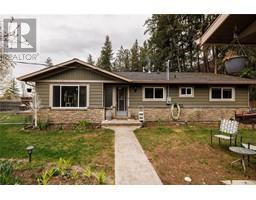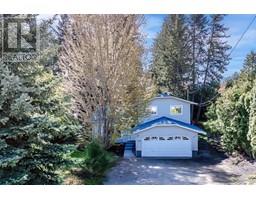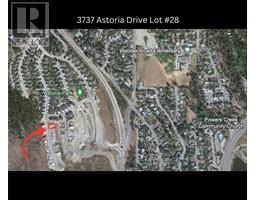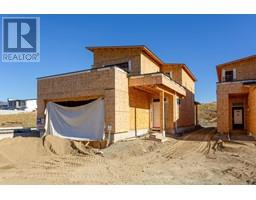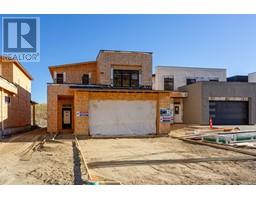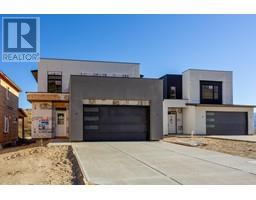1850 Shannon Lake Road Unit# 116 Shannon Lake, West Kelowna, British Columbia, CA
Address: 1850 Shannon Lake Road Unit# 116, West Kelowna, British Columbia
Summary Report Property
- MKT ID10301563
- Building TypeManufactured Home
- Property TypeSingle Family
- StatusBuy
- Added13 weeks ago
- Bedrooms2
- Bathrooms2
- Area1624 sq. ft.
- DirectionNo Data
- Added On01 Feb 2024
Property Overview
Welcome home to affordable retirement living at it's finest! Situated at the end of the street and bordering the forest, this doublewide home is host to many wonderful features: over 1500sq/ft of living space, Large Master Bedroom with walk-in closet and ensuite, secondary large bedroom with French Doors out to the enclosed patio overlooking mother nature, large laundry room, generous sized open concept living and dining rooms, ample kitchen cabinet space, large storage shed, secondary storage shed/workshop, and parking for 4. Crystal Springs offers residents rentable RV parking, a clubhouse with the ability to rent it out for private functions, a guest suite, and outdoor games area (Shuffleboard, Horse Shoes and Bocce) One small dog not more then 12 lbs and/or 14"" in height, or one indoor cat permitted. Rentals with park approval. (id:51532)
Tags
| Property Summary |
|---|
| Building |
|---|
| Level | Rooms | Dimensions |
|---|---|---|
| Main level | Recreation room | 13'7'' x 23'3'' |
| Living room | 20'5'' x 11'6'' | |
| Dining room | 15'7'' x 11'8'' | |
| Kitchen | 10'4'' x 11'7'' | |
| Laundry room | 12' x 8' | |
| Full bathroom | 4'11'' x 8' | |
| Bedroom | 13'4'' x 11'3'' | |
| 3pc Ensuite bath | 9'9'' x 11'7'' | |
| Primary Bedroom | 14'4'' x 11'6'' |
| Features | |||||
|---|---|---|---|---|---|
| Carport | Refrigerator | Dishwasher | |||
| Dryer | Range - Electric | Washer | |||
| Central air conditioning | |||||












































