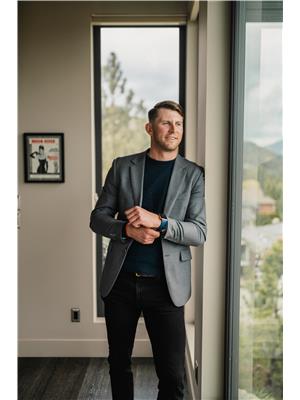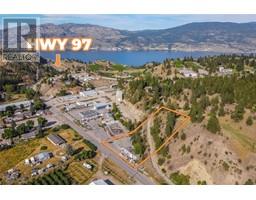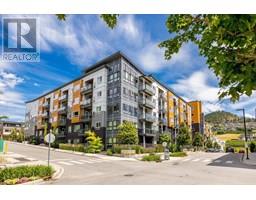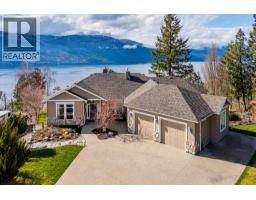1789 Tower Ranch Drive Rutland North, Kelowna, British Columbia, CA
Address: 1789 Tower Ranch Drive, Kelowna, British Columbia
Summary Report Property
- MKT ID10344330
- Building TypeHouse
- Property TypeSingle Family
- StatusBuy
- Added14 weeks ago
- Bedrooms3
- Bathrooms3
- Area1744 sq. ft.
- DirectionNo Data
- Added On23 Jun 2025
Property Overview
Welcome to Solstice at Tower Ranch – Affordably priced, this is your opportunity to own a nearly-new home with golf course living, mountain views, and resort-style amenities. The lower level features a spacious office and guest room, half bathroom, and a double-car garage. The upper level boasts a bright, open-concept living space with large windows, two generous bedrooms including a private ensuite, and another full bath. Step outside to your three patio spaces—front, back, and a covered lower patio ideal for your new hot tub or quiet relaxation. Tower Ranch Golf Course, one of the top-ranked public courses in British Columbia, surrounds you with panoramic valley and lake views. As a resident, you’ll enjoy direct access to the course, scenic walking trails, and the vibrant Tower Ranch Clubhouse offering a fitness center, restaurant, and gathering spaces. This newer home is of incredible value in a prestigious community. Whether you’re retiring, investing, or simply looking for a fresh start in a serene yet connected setting, this home delivers. Don’t miss your chance to experience golf course living at its best—book your showing today! (id:51532)
Tags
| Property Summary |
|---|
| Building |
|---|
| Level | Rooms | Dimensions |
|---|---|---|
| Lower level | Other | 25'1'' x 20' |
| Utility room | 6'4'' x 4'7'' | |
| Mud room | 7'6'' x 11'1'' | |
| Den | 11'0'' x 11'0'' | |
| 2pc Bathroom | 6'2'' x 6'0'' | |
| Bedroom | 12'11'' x 11'0'' | |
| Main level | 4pc Bathroom | 8'11'' x 5'1'' |
| Bedroom | 13'11'' x 11'0'' | |
| 3pc Ensuite bath | 6'9'' x 8'7'' | |
| Primary Bedroom | 12'8'' x 11'1'' | |
| Dining room | 11'9'' x 10'0'' | |
| Kitchen | 11'3'' x 18'6'' | |
| Living room | 13'8'' x 18'6'' |
| Features | |||||
|---|---|---|---|---|---|
| Irregular lot size | Central island | Two Balconies | |||
| Attached Garage(2) | Refrigerator | Dishwasher | |||
| Dryer | Range - Electric | Microwave | |||
| Washer | Central air conditioning | Clubhouse | |||



















































































