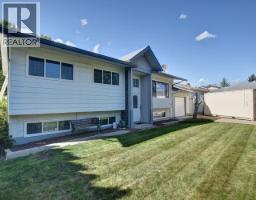184 Cariboo Road North Glenmore, Kelowna, British Columbia, CA
Address: 184 Cariboo Road, Kelowna, British Columbia
Summary Report Property
- MKT ID10360405
- Building TypeHouse
- Property TypeSingle Family
- StatusBuy
- Added1 days ago
- Bedrooms5
- Bathrooms2
- Area2062 sq. ft.
- DirectionNo Data
- Added On23 Aug 2025
Property Overview
Welcome to 184 Cariboo Road in the heart of North Glenmore Kelowna, BC. This is the working ""handy mans"" dream! Home business? Lots of toys? No problem! Large, flat, .37 acre lot, pool ready... PLUS a 30x36' (with 10ft ceiling) SHOP... PLUS a 14x22' garage with a separate entrance to the basement(very easily AND inexpensively suited we might add!)... PLUS a 20x30' Quonset at back of property... PLUS large ""drive through"" access to thee backyard and/or parking for the boat, RV and/or any other toys! BONUS... this MF1-newly zoned lot boasts a massive 102 feet of frontage and spans over 16,000 square feet over a third of an acre! Being a sub-dividable lot, each new lot can accommodate up to 6 units, offering amazing density in one of Canada’s fastest-growing markets. Located within walking distance of local parks, shopping, restaurants, bus stops, farmers market, schools and much more! Only a 10 minute drive to UBCO, Kelowna’s downtown core, and Orchard Park Mall AND the new activity sports center... well, you can’t ask for a better location! This is a must have investment in the fast growing city of Kelowna. LIVE. LOVE, LAUGH and when your ready... well, the added built in bonus to DEVELOPE the property if/when the opportunity presents itself is available to you! (id:51532)
Tags
| Property Summary |
|---|
| Building |
|---|
| Level | Rooms | Dimensions |
|---|---|---|
| Main level | Full bathroom | Measurements not available |
| Bedroom | 1' x 1' | |
| Bedroom | 1' x 1' | |
| Bedroom | 1' x 1' | |
| Bedroom | 1' x 1' | |
| Full bathroom | Measurements not available | |
| Primary Bedroom | 1' x 1' | |
| Living room | 1' x 1' | |
| Kitchen | 1' x 1' |
| Features | |||||
|---|---|---|---|---|---|
| Attached Garage(2) | |||||

















































