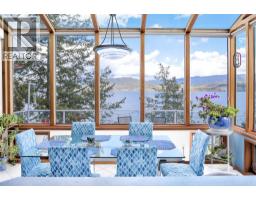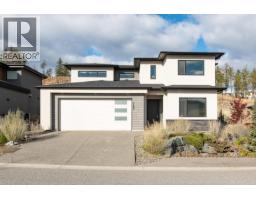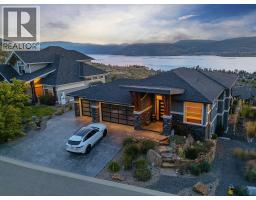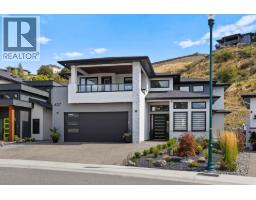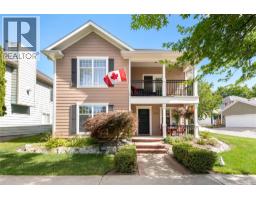184 Snowsell Street N North Glenmore, Kelowna, British Columbia, CA
Address: 184 Snowsell Street N, Kelowna, British Columbia
Summary Report Property
- MKT ID10364578
- Building TypeHouse
- Property TypeSingle Family
- StatusBuy
- Added5 weeks ago
- Bedrooms4
- Bathrooms2
- Area1723 sq. ft.
- DirectionNo Data
- Added On03 Oct 2025
Property Overview
This well-kept North Glenmore home offers the ideal blend of family comfort and investment potential. Featuring four bedrooms plus a den and two full bathrooms, the home includes a bright 1-bedroom and den in-law suite with a separate entrance—great for extended family or rental income. Set on a large, fully fenced 0.22-acre lot, the outdoor space is perfect for enjoying the Okanagan lifestyle, with garden beds, fruit trees, and room for kids or pets to play. There’s ample parking with a carport, street parking, and dedicated space for an RV or boat. Located in a family-friendly area, this home is just steps from elementary schools, and close to middle schools, parks, shopping, and everyday amenities. The property has seen numerous updates over the years for peace of mind: newer piping throughout, electrical upgraded in 2017 with a 200-amp panel added in 2018, high-efficiency furnace (2014), heat pump (2013), lower windows replaced in 2018, and two brand-new hot water tanks installed in 2025. The laundry is conveniently located both upstairs and down. Whether you are looking for a comfortable family home or a smart investment, this property offers flexibility, location, and long-term value. Measurements are approximate and should be verified by the Buyer if deemed important. Title (id:51532)
Tags
| Property Summary |
|---|
| Building |
|---|
| Level | Rooms | Dimensions |
|---|---|---|
| Basement | Utility room | 22'10'' x 11'4'' |
| Family room | 21'11'' x 10'3'' | |
| Bedroom | 10'2'' x 10'0'' | |
| Den | 7'0'' x 10'0'' | |
| 3pc Bathroom | 5'8'' x 8'8'' | |
| Kitchen | 22'7'' x 8'3'' | |
| Main level | Dining room | 8'9'' x 8'8'' |
| 4pc Bathroom | 7'3'' x 8'2'' | |
| Bedroom | 11'6'' x 7'11'' | |
| Bedroom | 11'8'' x 9'3'' | |
| Primary Bedroom | 12'5'' x 11'6'' | |
| Kitchen | 13'10'' x 8'8'' | |
| Living room | 22'7'' x 12'4'' |
| Features | |||||
|---|---|---|---|---|---|
| Additional Parking | Refrigerator | Dishwasher | |||
| Dryer | Range - Electric | Washer | |||
| Central air conditioning | |||||











































