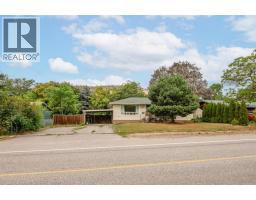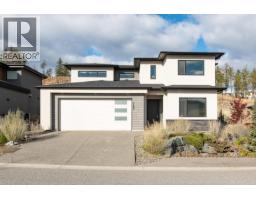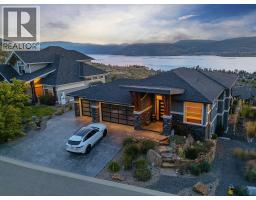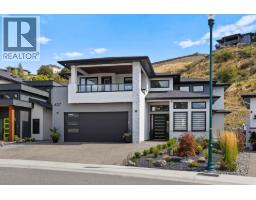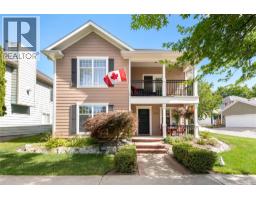3765 Westside Rd Road N Westside Road, Kelowna, British Columbia, CA
Address: 3765 Westside Rd Road N, Kelowna, British Columbia
Summary Report Property
- MKT ID10344033
- Building TypeHouse
- Property TypeSingle Family
- StatusBuy
- Added28 weeks ago
- Bedrooms3
- Bathrooms3
- Area2507 sq. ft.
- DirectionNo Data
- Added On25 Apr 2025
Property Overview
Welcome to 3765 Westside Road—a singular opportunity for those would value the scenic, silent , natural lakeside lifestyle that this property offers. This exceptional 3 bed, 3 bath Lindal Cedar home is set on a private 1.7-acre lot with 165 ft of beachfront and a stunning lake view. This thoughtfully designed home features quality construction with upgraded Hardy board siding, vaulted ceilings, and fresh paint throughout. Enjoy energy efficiency with solar roof panels (providing 4–6 months of Hydro-free power), a solar water system, and a new lake water setup with a recently installed pressure vessel. The 200-amp panel, heat pump, and furnace (replaced in 2020) add peace of mind. Inside, you will find an open main floor, a bright upper-level bedroom with vaulted ceilings, and a basement entry with a family room, bedroom, and laundry. A built-in vacuum system and 4-zone irrigation make everyday living easy. Outside, take full advantage of Okanagan living with a private dock, 2400 kg boat lift, and deep-water access—perfect for fishing, boating, or just soaking up the views. Surrounded by nature and minutes from world-class outdoor recreation, this is a rare opportunity! (id:51532)
Tags
| Property Summary |
|---|
| Building |
|---|
| Level | Rooms | Dimensions |
|---|---|---|
| Second level | Other | 8'4'' x 6'11'' |
| 4pc Ensuite bath | 7'7'' x 6'1'' | |
| Bedroom | 18'2'' x 18'11'' | |
| Lower level | 4pc Bathroom | 8'9'' x 5'1'' |
| Bedroom | 13'6'' x 12'2'' | |
| Recreation room | 16'3'' x 26'1'' | |
| Foyer | 9'8'' x 5'11'' | |
| Main level | 5pc Bathroom | 9'8'' x 10'11'' |
| Primary Bedroom | 14'1'' x 18'4'' | |
| Kitchen | 11'3'' x 15'4'' | |
| Dining room | 9'3'' x 15'4'' | |
| Living room | 20'0'' x 25'11'' |
| Features | |||||
|---|---|---|---|---|---|
| Attached Garage(2) | Heat Pump | ||||

































































