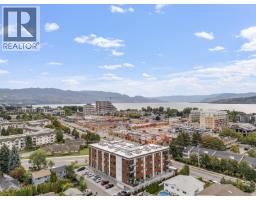1966 Durnin Road Unit# 104 Springfield/Spall, Kelowna, British Columbia, CA
Address: 1966 Durnin Road Unit# 104, Kelowna, British Columbia
Summary Report Property
- MKT ID10359575
- Building TypeApartment
- Property TypeSingle Family
- StatusBuy
- Added3 days ago
- Bedrooms2
- Bathrooms2
- Area1328 sq. ft.
- DirectionNo Data
- Added On21 Aug 2025
Property Overview
Move-in ready and loaded with lifestyle perks, this is more than a condo; it's the key to effortless living. Welcome to unit #104-1966 Durnin Road, where convenience and style collide! This massive 1,300+ sq. ft. 2-bedroom + den condo offers everything a first-time buyer, retiree, or working professional dreams of. Completely updated, this ground-floor gem invites you into an open-concept floor plan with a split bedroom layout ideal for entertaining friends or savoring solo time. The den is your ultimate work from home zone—privacy included, commute excluded. Conveniently located on the ground floor you can forget the elevators and say hello to direct access! Centrally located, you’re steps away from Mission Creek Park, Orchard Park Mall, and a grocery run at Costco or Superstore that doesn’t require fighting for a parking spot. End your search today and make this fantastic condo your own! Whether you’re unwinding in your spacious living area, working from your private den, or taking advantage of the unbeatable location, this home offers the perfect balance of comfort and accessibility. Don’t miss out on this opportunity to own a stylish, move-in-ready space in one of the most sought-after areas. Book your private showing now and start envisioning your new life here! (id:51532)
Tags
| Property Summary |
|---|
| Building |
|---|
| Level | Rooms | Dimensions |
|---|---|---|
| Main level | Laundry room | 10'10'' x 9'2'' |
| 3pc Bathroom | 7'10'' x 9'0'' | |
| Bedroom | 11'3'' x 14'3'' | |
| Kitchen | 9'2'' x 11'9'' | |
| Dining room | 11'9'' x 11'9'' | |
| 4pc Ensuite bath | 4'9'' x 10'9'' | |
| Other | 8'7'' x 6'5'' | |
| Primary Bedroom | 12'0'' x 14'8'' | |
| Den | 10'0'' x 7'9'' | |
| Living room | 19'1'' x 14'11'' | |
| Other | 8'7'' x 14'10'' |
| Features | |||||
|---|---|---|---|---|---|
| One Balcony | Heated Garage | Underground(1) | |||
| Refrigerator | Dishwasher | Dryer | |||
| Range - Electric | Washer | Central air conditioning | |||
| Clubhouse | Recreation Centre | Whirlpool | |||


















































