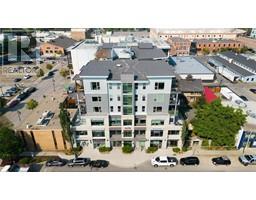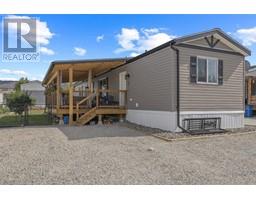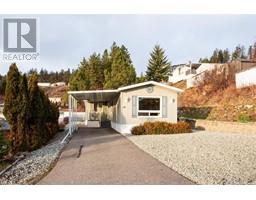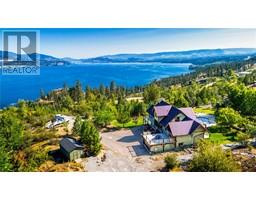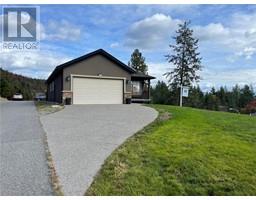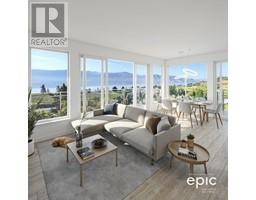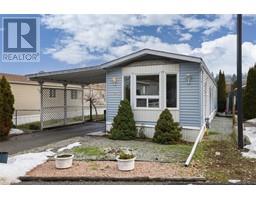204 Summer Wood Drive Wilden, Kelowna, British Columbia, CA
Address: 204 Summer Wood Drive, Kelowna, British Columbia
Summary Report Property
- MKT ID10303908
- Building TypeHouse
- Property TypeSingle Family
- StatusBuy
- Added10 weeks ago
- Bedrooms5
- Bathrooms4
- Area3740 sq. ft.
- DirectionNo Data
- Added On14 Feb 2024
Property Overview
Nestled in a well-established family-friendly neighbourhood, this stunning 5-bedroom home + den/office offers an experience of modern luxury and comfort. With a lavish master suite featuring a walk-in closet and 5-piece ensuite bathroom; complete with a soaker tub, glass shower with waterfall features, heated tile flooring, and double sinks, every aspect of indulgence is catered to. This home offers an expansive open floor plan, seamlessly blending the living room's fireplace and built-in shelving, with the gourmet kitchen adorned with modern appliances and fixtures. An extra-large butler pantry ensures ample storage space while floor-to-ceiling windows flood the interior with natural light. Entertain effortlessly with the basement's wet bar, complemented by a wine fridge, or retreat outdoors to the covered patio or the hot tub, offering the perfect setting for relaxation or gatherings. The fully fenced backyard is pet-friendly and ensures both privacy and security while enjoying the far-reaching mountain and valley views. Additional features include an oversized 22.4 x 26.2 double garage, providing ample space for vehicles and storage. With the property being a newer 2021 build, it still benefits from the reassurance of a new home warranty, guaranteeing peace of mind for years to come. Don't miss the opportunity to call this meticulously crafted residence your new home, where luxury living meets unparalleled convenience, and breathtaking vistas await at every turn. (id:51532)
Tags
| Property Summary |
|---|
| Building |
|---|
| Level | Rooms | Dimensions |
|---|---|---|
| Second level | Full bathroom | 5'1'' x 11'2'' |
| 5pc Ensuite bath | 19'9'' x 8'8'' | |
| Bedroom | 16'3'' x 10'11'' | |
| Primary Bedroom | 14'8'' x 13'10'' | |
| Bedroom | 11'1'' x 10'7'' | |
| Lower level | Bedroom | 10'2'' x 12'0'' |
| Utility room | 8'2'' x 13'2'' | |
| 4pc Bathroom | 8'1'' x 7'11'' | |
| Recreation room | 17'10'' x 30'4'' | |
| Bedroom | 15'6'' x 13'0'' | |
| Main level | Pantry | 8'10'' x 7'10'' |
| Kitchen | 14'10'' x 10'3'' | |
| Dining room | 14'10'' x 12'8'' | |
| Mud room | 8'10'' x 11'5'' | |
| Foyer | 8'11'' x 10'11'' | |
| Living room | 17'2'' x 17'6'' | |
| Partial bathroom | 5'9'' x 5'11'' | |
| Office | 10'2'' x 9'11'' |
| Features | |||||
|---|---|---|---|---|---|
| Attached Garage(2) | Oversize | Central air conditioning | |||




















































































