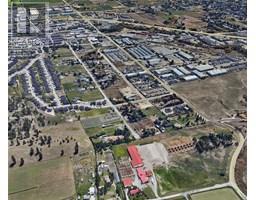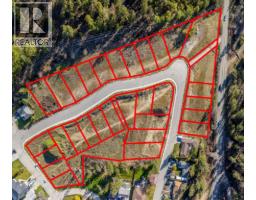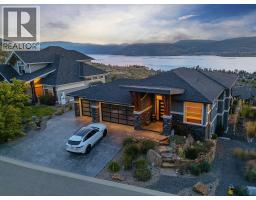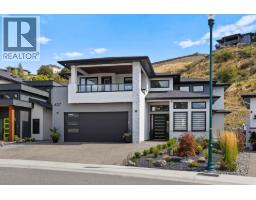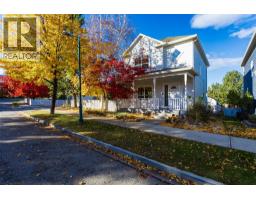210 Arab Road North Glenmore, Kelowna, British Columbia, CA
Address: 210 Arab Road, Kelowna, British Columbia
Summary Report Property
- MKT ID10350905
- Building TypeHouse
- Property TypeSingle Family
- StatusBuy
- Added11 weeks ago
- Bedrooms5
- Bathrooms3
- Area3066 sq. ft.
- DirectionNo Data
- Added On27 Aug 2025
Property Overview
Welcome to 210 Arab Rd, It features updated kitchens with stainless steel appliances both upstairs and downstairs. The upper level includes 3 bedrooms and 1 and a half bathrooms, while the lower level offers a 2-bedroom, 1-bathroom legal suite. The property also boasts a large yard with a separate workshop and fruit trees. Parking includes a single carport and additional space for multiple vehicles. A rare investment opportunity in the rapidly expanding Appaloosa industrial corridor. This is a 1.83-acre corner site that is currently in the process of being rezoned to I2-General Industrial. The property boasts over 400 feet of frontage on Arab Road, positioning it perfectly for redevelopment. The future zoning permits a diverse range of industrial applications. These include animal clinics, automotive and equipment repair shops, business support services, commercial storage, contractor services, general and custom indoor manufacturing, emergency and protective services, equipment rentals, various industrial uses, household repair services, outdoor storage, recreation services, indoor private clubs, recycling depots, utility services, and vehicle and equipment services. Notably, the existing home on the site can provide holding income while you finalize your redevelopment plans. The property also benefits from its close proximity to UBC and the Airport, as well as convenient access to major arterial roads. (id:51532)
Tags
| Property Summary |
|---|
| Building |
|---|
| Level | Rooms | Dimensions |
|---|---|---|
| Basement | Full bathroom | 9'0'' x 5'0'' |
| Bedroom | 11'0'' x 9'5'' | |
| Bedroom | 11'0'' x 9'5'' | |
| Living room | 19'0'' x 13'0'' | |
| Kitchen | 12'0'' x 15'0'' | |
| Main level | Bedroom | 11'0'' x 10'0'' |
| Bedroom | 11'0'' x 11'0'' | |
| 2pc Ensuite bath | 5'5'' x 5'6'' | |
| Primary Bedroom | 15'0'' x 12'0'' | |
| Full bathroom | 12'0'' x 9'9'' | |
| Living room | 19'5'' x 15'0'' | |
| Dining room | 11'0'' x 12'0'' | |
| Dining nook | 8'0'' x 11'8'' | |
| Kitchen | 9'2'' x 11'8'' |
| Features | |||||
|---|---|---|---|---|---|
| Irregular lot size | One Balcony | Additional Parking | |||
| Refrigerator | Dishwasher | Dryer | |||
| Range - Electric | Range - Gas | Microwave | |||
| Washer | Central air conditioning | ||||









