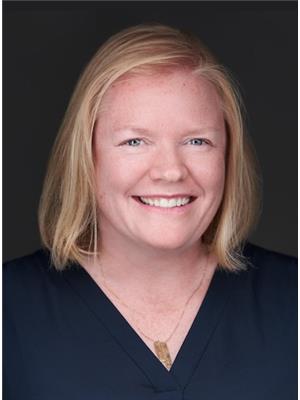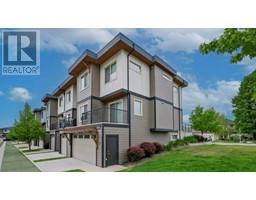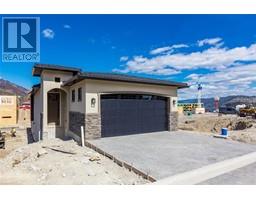610 Katherine Road Unit# 39 West Kelowna Estates, Kelowna, British Columbia, CA
Address: 610 Katherine Road Unit# 39, Kelowna, British Columbia
Summary Report Property
- MKT ID10308518
- Building TypeManufactured Home
- Property TypeSingle Family
- StatusBuy
- Added1 weeks ago
- Bedrooms3
- Bathrooms2
- Area1200 sq. ft.
- DirectionNo Data
- Added On04 May 2024
Property Overview
Look no further! One of the best park locations in West Kelowna is waiting for you. 2 mins to shopping, restaurants, pharmacy and movie theatre; and only 6 mins to Downtown Kelowna and City park beach. It's in the sweet spot! Family friendly Kelowna West Estates MHP. This 2005 well kept, smart home has 3 beds and 2 baths with nearly 1200sq/ft of bright open space. Beautiful veranda is the place to enjoy the summer breeze. Thermostat, cameras and doorbell can all be controlled with the click of your phone. Kitchen boasts natural gas range for the home chef. Master bath has a soaker jacuzzi tub! Brand new washer and dryer, this is move in ready. The mature trees surrounding, give the yard a private green space which has underground irrigation. Covered deck is a perfect spot to bbq and relax. Family friendly and pets are welcome with park approval. The list of ~awesome~ can go on and on... it's a ""do not miss this opportunity"" kind of moment. (id:51532)
Tags
| Property Summary |
|---|
| Building |
|---|
| Level | Rooms | Dimensions |
|---|---|---|
| Main level | 3pc Bathroom | 6'7'' x 7'3'' |
| 3pc Ensuite bath | Measurements not available | |
| Bedroom | 9'0'' x 11'5'' | |
| Bedroom | 9'0'' x 11'3'' | |
| Primary Bedroom | 12'7'' x 11'3'' | |
| Kitchen | 11'2'' x 8'8'' | |
| Dining room | 7'0'' x 12'9'' | |
| Living room | 13'3'' x 17'3'' |
| Features | |||||
|---|---|---|---|---|---|
| Central air conditioning | |||||
























































