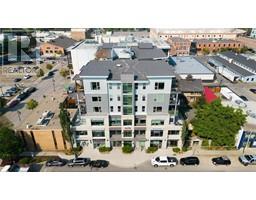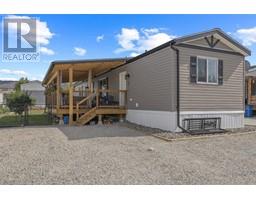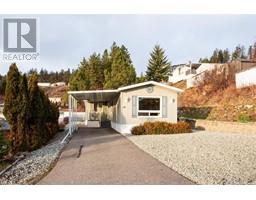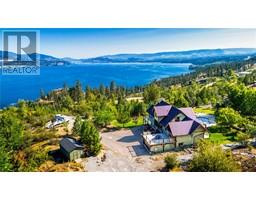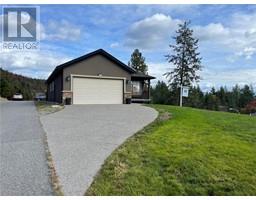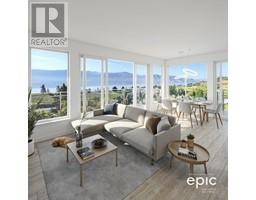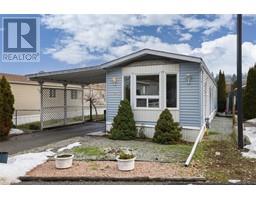2612 Rhondda Crescent Kelowna South, Kelowna, British Columbia, CA
Address: 2612 Rhondda Crescent, Kelowna, British Columbia
Summary Report Property
- MKT ID10303866
- Building TypeHouse
- Property TypeSingle Family
- StatusBuy
- Added11 weeks ago
- Bedrooms3
- Bathrooms3
- Area2470 sq. ft.
- DirectionNo Data
- Added On09 Feb 2024
Property Overview
Best kept secret in Kelowna . Quiet family neighborhood. 5 minute walking distance to elementary, middle and high schools as well as Okanagan College. Shopping at Pandosy Village or Guisachan Village Center. Beaches are 5 blocks away and Ethel Street bike corridor is around the corner connecting you to the downtown core and rail trail. This updated 3 bedroom home is set back from the street for more privacy, but the front patio is close enough to chat with neighbors as they walk by. The south facing fenced yard is an oasis with a hot tub, gazebo, shed, natural gas bbq hook up and raised Trex composite deck. Room for a pool as well. Two car garage with 3 off street parking spots and locked R.V. parking at the side of the garage. Raised irrigated garden beds. Hardy plank siding and updated vinyl windows with integrated hidden screens. The main floor has acacia wide plank hardwood flooring and a custom maple kitchen with granite countertops. Stainless appliances, stove is a induction cooktop. The lower level with separate entrance has a oversized family room with gas fireplace. a large laundry room and a half both. Could be suited. Upper level has 3 bedrooms. Primary with a 3 piece ensuite and heated floors. All bedrooms have closet organizers. Hot water on demand and a high efficiency furnace and air conditioner. (id:51532)
Tags
| Property Summary |
|---|
| Building |
|---|
| Land |
|---|
| Level | Rooms | Dimensions |
|---|---|---|
| Second level | 4pc Bathroom | 9' x 5' |
| Bedroom | 12' x 11' | |
| Bedroom | 13' x 10' | |
| 3pc Ensuite bath | 9' x 4' | |
| Primary Bedroom | 14' x 12' | |
| Lower level | 2pc Bathroom | 5' x 5' |
| Laundry room | 9' x 9' | |
| Family room | 19' x 17' | |
| Main level | Dining room | 14' x 9' |
| Living room | 16' x 15' | |
| Kitchen | 13' x 12' |
| Features | |||||
|---|---|---|---|---|---|
| Attached Garage(2) | Refrigerator | Dishwasher | |||
| Range - Electric | Microwave | Washer & Dryer | |||
| Central air conditioning | |||||


















































