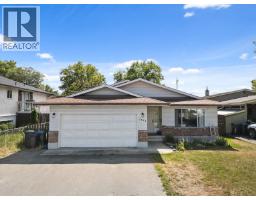2631 Mappin Court Springfield/Spall, Kelowna, British Columbia, CA
Address: 2631 Mappin Court, Kelowna, British Columbia
Summary Report Property
- MKT ID10359355
- Building TypeHouse
- Property TypeSingle Family
- StatusBuy
- Added1 days ago
- Bedrooms4
- Bathrooms3
- Area2133 sq. ft.
- DirectionNo Data
- Added On19 Aug 2025
Property Overview
Welcome to 2631 Mappin Court – a lovely grade-level entry home in an incredibly central and highly sought-after cul-de-sac location, just a short walk to Okanagan College, KSS, parks, shopping, and transit. The bright main level offers three bedrooms, including a primary with a 2-piece ensuite, plus a 4-piece main bath. The open-concept living, dining, and kitchen areas feature a cozy fireplace and sliding doors to the upper deck, while a tiled entry leads to the attached garage. A washer/dryer is conveniently located in the second bedroom for main-level laundry. The bright walkout basement suite includes a spacious bedroom, large 4-piece bath, sunny kitchen and living room with gas fireplace, a covered sunroom, and its own laundry. The private, level backyard backs onto a peaceful creek, creating a serene outdoor space. Currently tenanted up and down, this property offers a smart investment opportunity or future family home in one of Kelowna’s most central neighbourhoods. (id:51532)
Tags
| Property Summary |
|---|
| Building |
|---|
| Level | Rooms | Dimensions |
|---|---|---|
| Second level | Primary Bedroom | 15'11'' x 10'6'' |
| Living room | 13'7'' x 15'9'' | |
| Kitchen | 11'2'' x 13'8'' | |
| Dining room | 10'4'' x 12'11'' | |
| Bedroom | 13'6'' x 9'0'' | |
| Bedroom | 9'8'' x 8'11'' | |
| Full bathroom | Measurements not available | |
| Main level | Utility room | 6'4'' x 2'11'' |
| Living room | 13'6'' x 10'9'' | |
| Kitchen | 16'9'' x 12'1'' | |
| Foyer | 13'6'' x 5'0'' | |
| Dining room | 13'6'' x 4'9'' | |
| Bedroom | 13'6'' x 11'0'' | |
| Full bathroom | Measurements not available | |
| Foyer | 9'9'' x 11'10'' | |
| Additional Accommodation | Partial bathroom | Measurements not available |
| Features | |||||
|---|---|---|---|---|---|
| Attached Garage(1) | Central air conditioning | ||||



























































