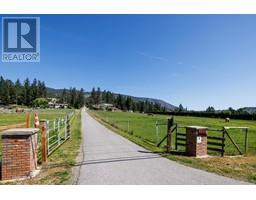265 Froelich Road Unit# 307 Rutland North, Kelowna, British Columbia, CA
Address: 265 Froelich Road Unit# 307, Kelowna, British Columbia
Summary Report Property
- MKT ID10353475
- Building TypeApartment
- Property TypeSingle Family
- StatusBuy
- Added1 days ago
- Bedrooms2
- Bathrooms2
- Area1024 sq. ft.
- DirectionNo Data
- Added On20 Aug 2025
Property Overview
Welcome to the Bench II. A centrally located 55+ community that is walking distance to all shopping and services. Bright and open split floor plan with large windows and 2 generous sized bedrooms including a large primary with walk through closet and its own large ensuite. Private east-facing balcony provides lovely morning sun and views of Black Mountain. Plenty of cabinets & drawers in the bright kitchen with an island for gatherings. This suite comes with a storage locker and a Parking Stall in the underground parkade (#17). There is also a Guest suite available & Large community room for socials. Walk to all amenities, including a grocery store, hair salon, post office, shops, restaurants, medical and public transit. The Bench has a 55+ age restriction; 1 pet with a max height of 12"" at the shoulder; Rental friendly plus RV parking for the owners in the building. A great value in a desirable building. Call for more information (id:51532)
Tags
| Property Summary |
|---|
| Building |
|---|
| Level | Rooms | Dimensions |
|---|---|---|
| Main level | 4pc Ensuite bath | 8'2'' x 7'11'' |
| Living room | 12'9'' x 14'8'' | |
| 4pc Bathroom | 8'9'' x 5'2'' | |
| Primary Bedroom | 10'1'' x 13'2'' | |
| Living room | 12'9'' x 7'1'' | |
| Laundry room | 9'9'' x 6'6'' | |
| Bedroom | 9'8'' x 9'11'' | |
| Kitchen | 14'1'' x 10'5'' |
| Features | |||||
|---|---|---|---|---|---|
| One Balcony | Parkade | RV | |||
| Underground | Refrigerator | Dishwasher | |||
| Dryer | Range - Electric | Microwave | |||
| Washer | Wall unit | Clubhouse | |||
| Storage - Locker | |||||
















































