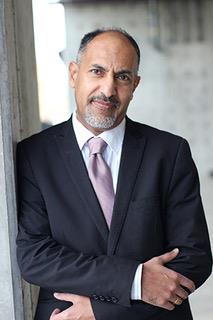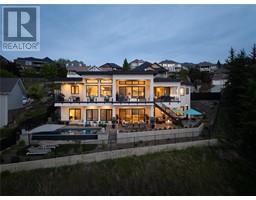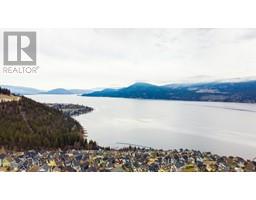279 Upper Canyon Drive N Wilden, Kelowna, British Columbia, CA
Address: 279 Upper Canyon Drive N, Kelowna, British Columbia
Summary Report Property
- MKT ID10342678
- Building TypeHouse
- Property TypeSingle Family
- StatusBuy
- Added12 weeks ago
- Bedrooms7
- Bathrooms4
- Area3664 sq. ft.
- DirectionNo Data
- Added On09 Apr 2025
Property Overview
Exquisite Ultramodern Executive Home with Spectacular Mountain Views! This exceptional residence features a meticulously designed layout with high-end finishes throughout. On the main level, you'll find a spacious living room with vaulted ceilings, a custom gas fireplace, and large windows that flood the space with natural light. The layout also includes a versatile study/den, a convenient powder room, a stylish kitchen with quartz countertops and soft-close cabinetry, and a dining area with large windows. Upstairs, a large master suite with a walk-in closet and a luxurious 5-piece bathroom, complete with modern tile work, double sinks, heated flooring, a seamless glass shower, and a separate tub. This floor also includes two additional bedrooms and a full bathroom as well with dual sinks. The LEGAL walkout basement features 10-foot ceilings and large windows, offering a bedroom /hobby room and a 2 bedroom legal suite with a separate entrance and own climate control. This family home boasts many features including large backyard, high efficiency hot water tank, air purifier, water leak sensors, wired-in security cameras around the house, noise proof doors and walls in the second floor, water filtration and much more. Built by the award-winning Rykon Construction, this home is a masterpiece of craftsmanship and attention to detail. This stunning property offers incredible value and won’t last long! Measurements approximate, if important, please confirm. Suit is vacant. (id:51532)
Tags
| Property Summary |
|---|
| Building |
|---|
| Level | Rooms | Dimensions |
|---|---|---|
| Second level | Primary Bedroom | 11'11'' x 15'3'' |
| Bedroom | 14'10'' x 11'4'' | |
| Bedroom | 12'7'' x 12'0'' | |
| Full ensuite bathroom | 13'10'' x 11'6'' | |
| 5pc Bathroom | 10'1'' x 5'1'' | |
| Lower level | Utility room | 4'8'' x 6'10'' |
| Living room | 18'3'' x 11'2'' | |
| Bedroom | 30'4'' x 16'7'' | |
| Bedroom | 11'10'' x 10'7'' | |
| Bedroom | 13'2'' x 15'9'' | |
| 4pc Bathroom | 9'8'' x 4'9'' | |
| Main level | Office | 6'8'' x 6'5'' |
| Living room | 19'8'' x 16'6'' | |
| Laundry room | 10'1'' x 9'7'' | |
| Kitchen | 17'2'' x 14'3'' | |
| Bedroom | 12'5'' x 11'11'' | |
| Dining room | 15'0'' x 7'7'' | |
| 2pc Bathroom | 5'1'' x 5'7'' |
| Features | |||||
|---|---|---|---|---|---|
| Attached Garage(2) | Central air conditioning | ||||












































































