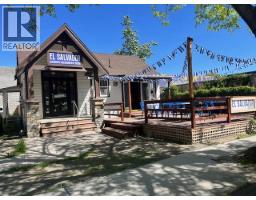2388 Baron Road Unit# 208 Springfield/Spall, Kelowna, British Columbia, CA
Address: 2388 Baron Road Unit# 208, Kelowna, British Columbia
Summary Report Property
- MKT ID10354440
- Building TypeApartment
- Property TypeSingle Family
- StatusBuy
- Added6 weeks ago
- Bedrooms2
- Bathrooms2
- Area1152 sq. ft.
- DirectionNo Data
- Added On03 Jul 2025
Property Overview
Prime Location in the Heart of the City! Located in one of the most sought-after areas, this west-facing condo offers exceptional walkability—just steps to Orchard Park Mall, Mission Creek Park, and over 17 restaurants, cafés, and shops. With a Walk Score of 75, it ranks among the best in the city! Enjoy abundant natural light and stunning city and mountain views from your enclosed balcony—perfect for year-round enjoyment. The open-concept layout features stainless steel appliances, modern vinyl flooring, a newer washer & dryer, and a sleek, contemporary design. This vibrant community boasts an impressive amenities room complete with a pool table, ping pong table, fitness area, and a common barbecue area—ideal for socializing and meeting your neighbours at events like the friendly ping pong tournament or summer BBQs. Additional features include: Quick possession available All modern furniture negotiable (Just bring your personal belongings) One secure underground parking stall included, park the second car for free behind a safe area or rent a parking for $50 PM. Bonus: A 5-year-old used heat pump from another building is included as a backup for added peace of mind This is truly a rare opportunity to own a bright, stylish condo in an unbeatable location with an incredible community atmosphere. Don’t miss out—schedule your showing today! Measurements are approximate; please verify if important. PS: PROFESSIONAL PICTURES COMING IN A DAY OR TWO (id:51532)
Tags
| Property Summary |
|---|
| Building |
|---|
| Level | Rooms | Dimensions |
|---|---|---|
| Main level | Laundry room | 8'10'' x 3'11'' |
| 3pc Bathroom | 8'3'' x 7'7'' | |
| 4pc Ensuite bath | 9'1'' x 5'5'' | |
| Bedroom | 12'2'' x 9'1'' | |
| Primary Bedroom | 12'7'' x 15'8'' | |
| Kitchen | 11'9'' x 11'8'' | |
| Dining room | 11'9'' x 13'5'' | |
| Living room | 17'7'' x 13'5'' |
| Features | |||||
|---|---|---|---|---|---|
| One Balcony | See Remarks | Underground | |||
| Refrigerator | Dishwasher | Dryer | |||
| Range - Electric | Microwave | Washer | |||
| Central air conditioning | Clubhouse | Storage - Locker | |||





















































