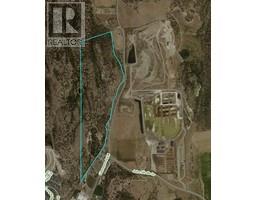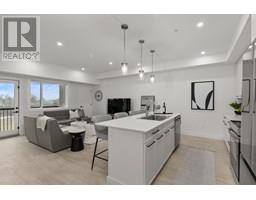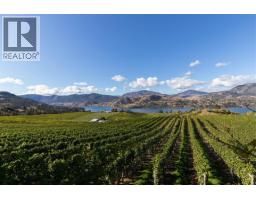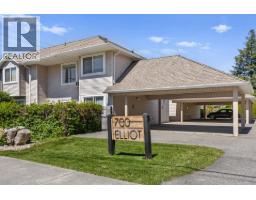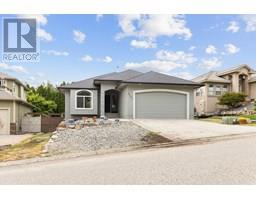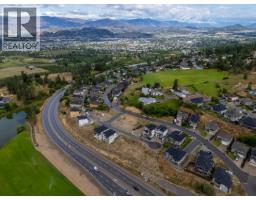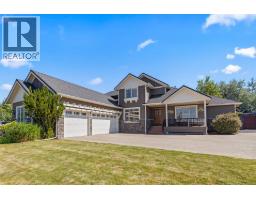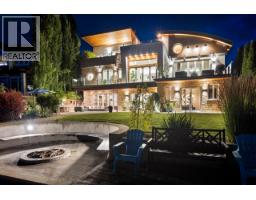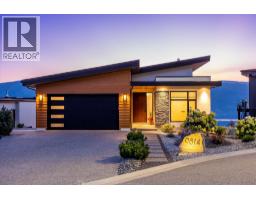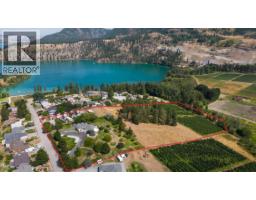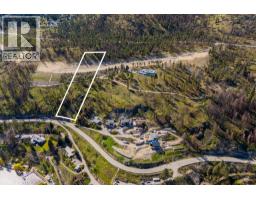3115 De Montreuil Court Unit# 310 Lower Mission, Kelowna, British Columbia, CA
Address: 3115 De Montreuil Court Unit# 310, Kelowna, British Columbia
Summary Report Property
- MKT ID10369643
- Building TypeApartment
- Property TypeSingle Family
- StatusBuy
- Added1 days ago
- Bedrooms2
- Bathrooms2
- Area1105 sq. ft.
- DirectionNo Data
- Added On21 Nov 2025
Property Overview
Welcome to this bright and spacious 1,105 square foot corner unit featuring two balconies with sunny South and East exposure. The home has been tastefully updated with luxury vinyl plank flooring throughout, a large open-concept kitchen with excellent pantry storage, refreshed bathrooms and a full laundry room. Custom closet in second bedroom with convenient storage throughout. Big windows fill the main living area with natural light and a gas fireplace adds warmth and comfort. Enjoy central air conditioning for those warm summer months, and heating as well as water is conveniently included in the strata fees. With no units below and no dogs allowed in the building, this home offers a quiet and peaceful environment as it is on the quiet side of the building, well suited for young families, working professionals or retirees. Located in a highly convenient and walkable area, you’re just minutes from H2O, Mission Recreation Park and Kelowna General Hospital. Pandosy Village and the beach are close enough to enjoy daily, while great schools including Okanagan College, Kelowna Secondary, KLO Middle and Raymer Elementary are all nearby. Convenient covered parking stall, with additional stalls available to rent. Bike storage is also available in the building, as well as public transit is nearby. A comfortable, well-kept home in a central location with everything you need close at hand. (id:51532)
Tags
| Property Summary |
|---|
| Building |
|---|
| Level | Rooms | Dimensions |
|---|---|---|
| Main level | 4pc Ensuite bath | 8'10'' x 4'11'' |
| Primary Bedroom | 20'7'' x 10'11'' | |
| 4pc Bathroom | 5' x 7'11'' | |
| Bedroom | 16'6'' x 9'10'' | |
| Laundry room | 5'1'' x 7'6'' | |
| Living room | 12'4'' x 15' | |
| Dining room | 9'9'' x 13'7'' | |
| Kitchen | 11'4'' x 9'8'' |
| Features | |||||
|---|---|---|---|---|---|
| Central island | Wheelchair access | Carport | |||
| Refrigerator | Dishwasher | Dryer | |||
| Oven - Electric | Washer | Central air conditioning | |||








































