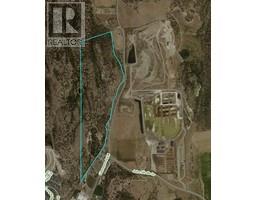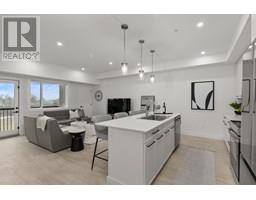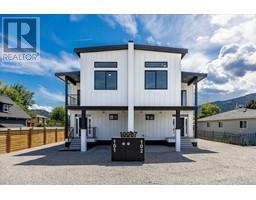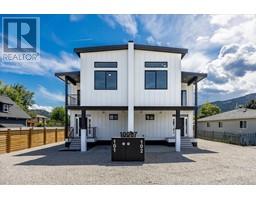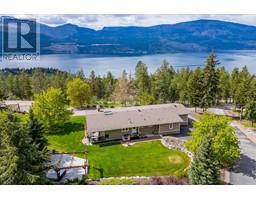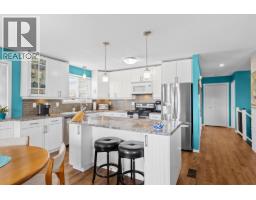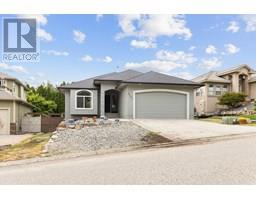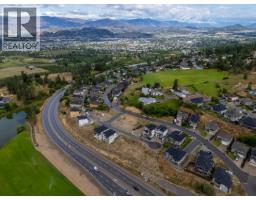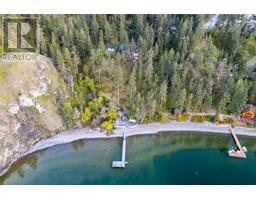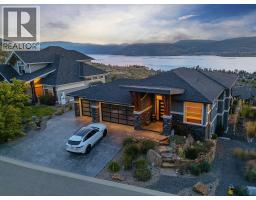700 Elliot Avenue Unit# 3 Kelowna South, Kelowna, British Columbia, CA
Address: 700 Elliot Avenue Unit# 3, Kelowna, British Columbia
Summary Report Property
- MKT ID10360585
- Building TypeRow / Townhouse
- Property TypeSingle Family
- StatusBuy
- Added9 weeks ago
- Bedrooms2
- Bathrooms3
- Area1382 sq. ft.
- DirectionNo Data
- Added On25 Aug 2025
Property Overview
1,380 square foot two bedroom plus den, three bathroom townhome in the Kelowna South area of Kelowna. Located between Pandosy and Downtown Kelowna, this townhome offers a perfect spot where you can walk to all the amenities you need. On the lower level, there is a full kitchen, breakfast nook, vaulted living room with access to a private patio, a bedroom with a full ensuite, a two piece bathroom, and laundry. The entire footprint of the home also has a crawl space for storage space. Upstairs, there is a storage room and den, an open office overlooking the vaulted area, and a master bedroom with another ensuite. The unit is move-in ready, with some renovations that include vinyl flooring, baseboards, light fixtures, and some other cosmetics. For parking, there is a covered carport, and all of the units are secure behind a gate with a buzzer for security. The six-unit complex also offers visitor parking, and there is plenty of parking available on the quiet no-thru street. The unit is vacant and ready for quick possession if desired. Strata fees are set at $319.34 per month, with a well-run, self-managed strata. (id:51532)
Tags
| Property Summary |
|---|
| Building |
|---|
| Level | Rooms | Dimensions |
|---|---|---|
| Second level | Storage | 7'4'' x 9'3'' |
| Office | 14'3'' x 11'0'' | |
| 4pc Ensuite bath | 5'1'' x 10'0'' | |
| Bedroom | 14'5'' x 10'1'' | |
| 2pc Bathroom | 8'1'' x 4'2'' | |
| Main level | Living room | 17'5'' x 12'4'' |
| Kitchen | 16'2'' x 7'7'' | |
| 4pc Ensuite bath | 8'1'' x 5'7'' | |
| Primary Bedroom | 13'5'' x 9'11'' |
| Features | |||||
|---|---|---|---|---|---|
| See Remarks | Refrigerator | Dishwasher | |||
| Dryer | Oven - Electric | Microwave | |||
| Washer | Wall unit | ||||














































