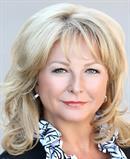313 Whitman Road Unit# 34 North Glenmore, Kelowna, British Columbia, CA
Address: 313 Whitman Road Unit# 34, Kelowna, British Columbia
Summary Report Property
- MKT ID10353891
- Building TypeRow / Townhouse
- Property TypeSingle Family
- StatusBuy
- Added1 weeks ago
- Bedrooms3
- Bathrooms3
- Area1628 sq. ft.
- DirectionNo Data
- Added On08 Aug 2025
Property Overview
LOCATION EXTRAORDINAIRE! This 3-bedroom, 3-bathroom + BONUS ROOM PET FRIENDLY townhouse is situated on an ULTRA PRIVATE, ULTRA QUIET low traffic green space extension of Matera Park making it one of the best strata lots in the neighborhood. 220 WIRING IN GARAGE! NO CARPETS, ONLY HIGH END FLOORING THROUGHOUT. Well-appointed eat-in kitchen with QUARTZ countertops, gas stove, tile backsplash, SS appliances + upgraded cabinetry. Large island equipped with hydraulics to lift and lower heavy appliances. Spacious living room/dining room combination complete with gas fireplace. Enjoy the morning sun and cool afternoon shade on your private NEWER deck with natural gas BBQ hookup. The 2nd floor is equally appealing. King size primary with walk in closet + 4-piece bath. 16’ x 12’ bonus room could be utilized as a 4th bedroom, office, craft room, play or workout room or teenager hangout. 2 other sizable bedrooms & another 4-piece bath complete this level. STORAGE GALORE with 708 SF WALK-DOWN UTILITY/CRAWL SPACE. BONUS POINTS for newer furnace/central air in 2017, H2O approx. 2 years new, built-in vac system in 2022. PET FRIENDLY, 1 dog or 1 cat with no height restriction; just breed restrictions. Leave the car at home ; walk to 2 major grocery stores, pharmacies, coffee houses, pubs & restaurants. Stroll or bike along the greenway towards the community garden and beyond. For the kids, walking distance to Watson Elementary, Glenmore Elementary & Dr. Knox Middle School. Glenpark Village Meadows is known throughout Kelowna for its friendly atmosphere and well-run strata. You will love living here! (id:51532)
Tags
| Property Summary |
|---|
| Building |
|---|
| Level | Rooms | Dimensions |
|---|---|---|
| Second level | Other | 16'4'' x 12'5'' |
| 4pc Bathroom | 9'2'' x 4'11'' | |
| Bedroom | 12'11'' x 11'4'' | |
| Bedroom | 9'8'' x 9'1'' | |
| 4pc Ensuite bath | 10'9'' x 5' | |
| Primary Bedroom | 18'11'' x 13'8'' | |
| Basement | Storage | 29'6'' x 10'7'' |
| Storage | 22'7'' x 12'3'' | |
| Utility room | 18' x 11'10'' | |
| Main level | Storage | 5'1'' x 33'11'' |
| Laundry room | 8'4'' x 8' | |
| Partial bathroom | 5'4'' x 4'9'' | |
| Dining room | 17'6'' x 9'8'' | |
| Living room | 22'10'' x 16'4'' | |
| Kitchen | 13'10'' x 9'3'' |
| Features | |||||
|---|---|---|---|---|---|
| Central island | Attached Garage(2) | Refrigerator | |||
| Dishwasher | Dryer | Range - Gas | |||
| Microwave | Washer | Central air conditioning | |||






























































