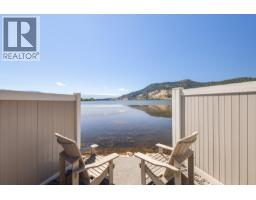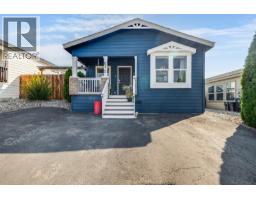3220 Hilltown Drive Unit# 20 McKinley Landing, Kelowna, British Columbia, CA
Address: 3220 Hilltown Drive Unit# 20, Kelowna, British Columbia
Summary Report Property
- MKT ID10341901
- Building TypeRow / Townhouse
- Property TypeSingle Family
- StatusBuy
- Added15 weeks ago
- Bedrooms2
- Bathrooms3
- Area1547 sq. ft.
- DirectionNo Data
- Added On18 Jun 2025
Property Overview
Welcome to 20-3220 Hilltown Dr, a stunning 2-bed, 3-bath retreat with a million-dollar view, perfect for a vacation home, professional couple, or empty nesters. With 1,585 sq. ft., this home boasts a wide open floor plan, high ceilings, and a floor-to-ceiling gas fireplace in the spacious entertaining area that opens to a large deck overlooking Okanagan Lake. The chef’s kitchen features quartz countertops, a waterfall island, and stainless steel appliances. Downstairs, the primary suite offers its own deck, a luxurious 5-piece en-suite with quartz counters, heated floors, and the second bedroom includes a large walk-in closet. Enjoy blonde vinyl plank flooring throughout, a built-in vacuum system, and low strata fees. Situated in McKinley Beach, with world-class amenities like beachfront access, a gym, tennis/pickleball courts, trails, and community gardens, this home is a rare find! (id:51532)
Tags
| Property Summary |
|---|
| Building |
|---|
| Level | Rooms | Dimensions |
|---|---|---|
| Lower level | 3pc Bathroom | 8'3'' x 4'11'' |
| Other | 4'1'' x 5'9'' | |
| Bedroom | 12'0'' x 11'7'' | |
| 3pc Ensuite bath | 9'0'' x 5'11'' | |
| Other | 4'8'' x 8'0'' | |
| Primary Bedroom | 14'7'' x 12'11'' | |
| Other | 9'1'' x 24'11'' | |
| Main level | Living room | 21'11'' x 16'1'' |
| Kitchen | 18'11'' x 14'10'' | |
| 2pc Bathroom | 5'8'' x 6'7'' | |
| Other | 5'8'' x 14'0'' |
| Features | |||||
|---|---|---|---|---|---|
| Two Balconies | Attached Garage(2) | Central air conditioning | |||


































































