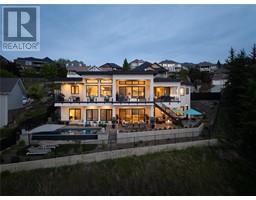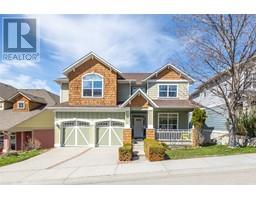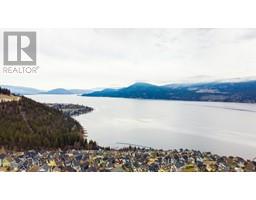355 Woodpark Crescent Glenmore, Kelowna, British Columbia, CA
Address: 355 Woodpark Crescent, Kelowna, British Columbia
Summary Report Property
- MKT ID10343232
- Building TypeHouse
- Property TypeSingle Family
- StatusBuy
- Added6 hours ago
- Bedrooms5
- Bathrooms3
- Area3317 sq. ft.
- DirectionNo Data
- Added On19 Jun 2025
Property Overview
Welcome to this beautifully updated and spacious 5-bedroom rancher with a walkout basement in desirable Magic Estates. Offering 3 baths and over 3,000 sq ft of versatile living space, this home offers plenty of room for the entire family, perfect for teens! Step into a welcoming tiled foyer that flows seamlessly into rich hardwood flooring throughout the living and dining areas. Soaring vaulted ceilings add a bright, airy feel to the main living space, perfect for relaxing and entertaining. The large kitchen features a central island, tile flooring, and is part of a cozy family room with a gas fireplace. French doors lead out to a mountain-view deck complete with a gas BBQ hookup, ideal for summer evenings. Downstairs, the walkout basement boasts 3 generously sized bedrooms, a large rec room with a second gas fireplace, and more French doors opening to a covered patio and fenced backyard. There's also a spacious games room, which could easily be converted into a media room or home theatre. Bonus features include: Central AC, built-in vacuum system, underground sprinklers, direct access to Knox Mountain Park with hiking & biking trails just across the street. Recent renovations include: asphalt roof, fully renovated kitchen, removal of poly-B plumbing, recent furnace & A/C, and replaced hot water tank. Fresh paint and new carpets main floor. Don't miss your chance to own this updated and move-in-ready home in one of Kelowna’s most desirable neighborhoods! (id:51532)
Tags
| Property Summary |
|---|
| Building |
|---|
| Level | Rooms | Dimensions |
|---|---|---|
| Basement | Utility room | 6'1'' x 6'10'' |
| Recreation room | 19'6'' x 18' | |
| Games room | 12'11'' x 25'2'' | |
| Bedroom | 12' x 12'11'' | |
| Bedroom | 13'3'' x 13'5'' | |
| Bedroom | 9'6'' x 12'11'' | |
| 4pc Bathroom | 8'6'' x 6'6'' | |
| Main level | Primary Bedroom | 14'8'' x 15'7'' |
| Living room | 14' x 13'7'' | |
| Kitchen | 11'5'' x 13'5'' | |
| Foyer | 8'6'' x 7'4'' | |
| Family room | 11'1'' x 18'3'' | |
| Dining room | 15'6'' x 11'11'' | |
| Dining nook | 11'5'' x 6'2'' | |
| Bedroom | 14'3'' x 13'1'' | |
| 4pc Ensuite bath | 7'10'' x 7'2'' | |
| 4pc Bathroom | 7'1'' x 7'2'' |
| Features | |||||
|---|---|---|---|---|---|
| See Remarks | Attached Garage(2) | RV | |||
| Refrigerator | Dishwasher | Dryer | |||
| Range - Electric | Microwave | Washer | |||
| Central air conditioning | |||||


























































































